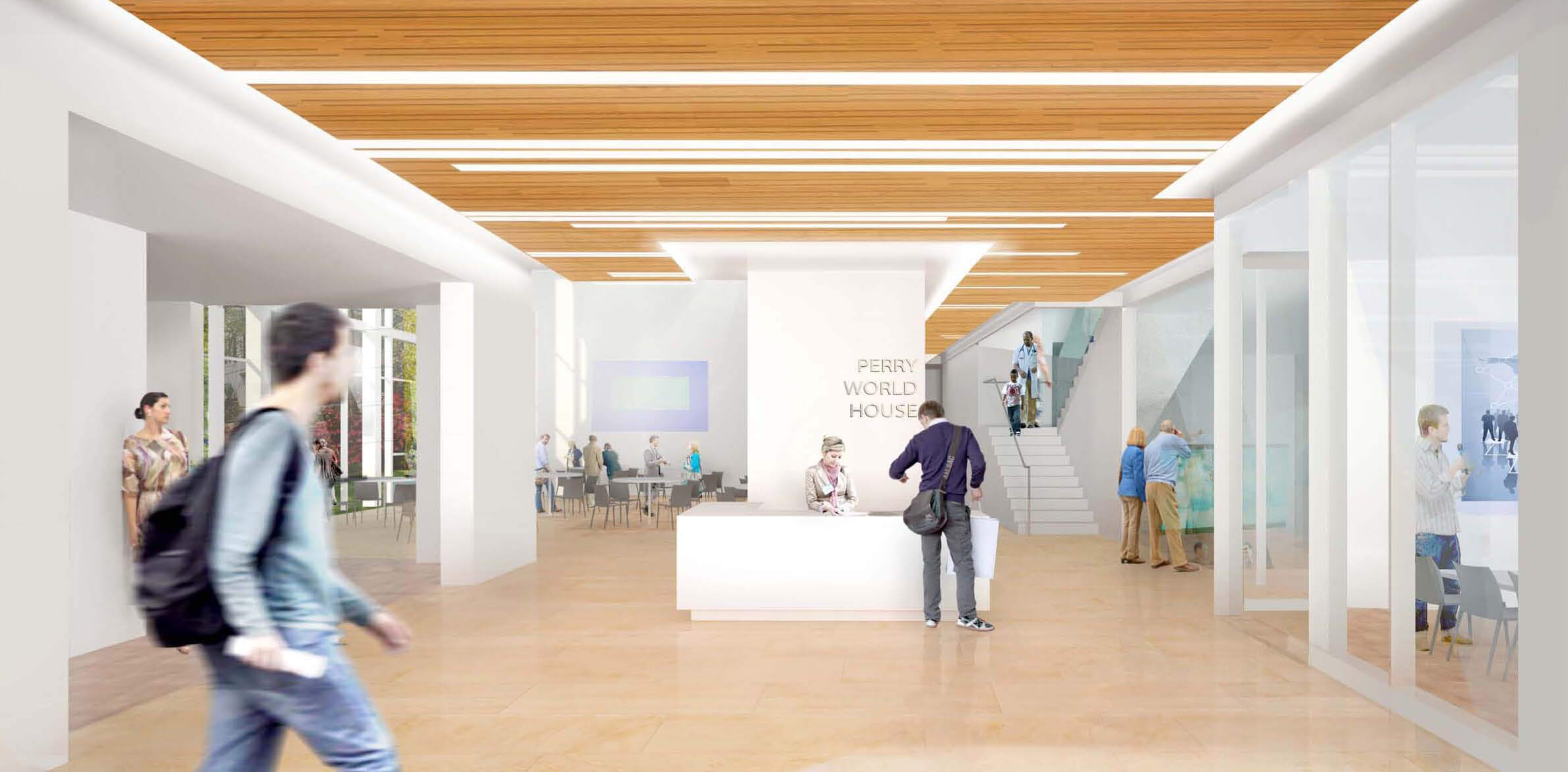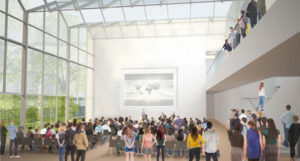The oldest surviving building on University of Pennsylvania’s campus has now been transformed into a dynamic global research center. Perry World House, designed by 1100 Architect, is a reinterpretation of a 19th century workers’ cottage located on Locust Walk in Philadelphia. The grand opening of the building will begin its use as a forum to connect Penn with global policy leaders along with giving new life to a historic Philadelphia building.
Principal Al Borden and Associate Jon Hoyle worked with 1100 Architect to integrate a system of lighting fixtures that would blend seamlessly to support both the old and new architecture. They accomplished this task by using simple shapes and detailing fixture mounting to incorporate the luminaires into the architectural and structural elements of the building.
Al and Jon’s seamless detailing is particularly evident in the glass-enclosed courtyard to be used for lectures, seminars and special events. The track lighting and linear LED strip lights mounted between structural members are largely concealed from view, as seen in the image in Inga Saffron’s article referenced below. Controlled beam optics of the lighting fixtures minimize reflections allow visitors at Perry World House to enjoy outside views through the glass ceiling and walls without obstruction by lighting glare.
The Lighting Practice is proud to have been a part of this project that gave new life to such a distinctive and historic building in our city.
Changing Skyline: On Penn’s campus, a new-old building isn’t preservation as we know it
Philadelphia Inquirer | August 06, 2016
Preservation diehards aren’t going to like Penn’s new Perry World House.
As part of his design for the research institute, New York’s David Piscuskas has painstakingly renovated the outside of a charming 19th-century workers’ cottage on Locust Walk by the influential Philadelphia architect Samuel Sloan. Everything from the metal ice guards on its faceted mansard roof to its carved wooden porch columns has been polished to perfection.
But here’s the thing: After all that effort, the Sloan house – the oldest surviving structure on Penn’s campus – can no longer be considered a house. The cottage, which had been used by a fraternity, has been transmuted into a precious object, encased in stone like a fossil, and subsumed by a 21st-century descendant who bears only the faintest family resemblance. All that is really left of the cottage’s identity is its front bay, now a mere bulge in the 18,000-square-foot conference center.
The new building born of this unconventional marriage is both a thrilling and deeply thoughtful work of architecture. But it is definitely not preservation as we know it.
In a city that is forever struggling to figure out how to breathe new life into thousands of distinctive, but often obsolete, structures, the design approach used at Perry World House challenges some of our most basic assumptions about what it means to preserve a building. The Sloan cottage now exists in an odd middle ground, neither saved nor destroyed.
Click here to read the full article.



