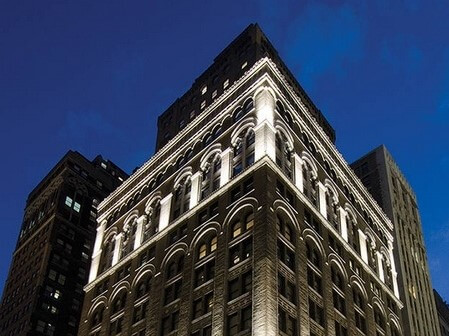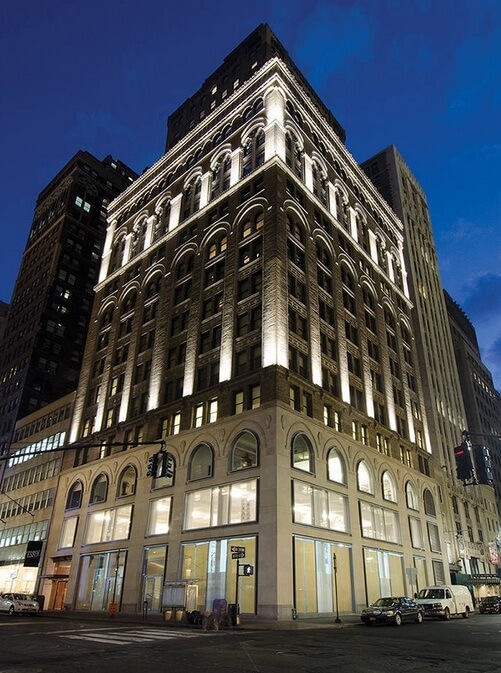At the corner of East 41st Street in New York City, the 203,000 SF tower known as 292 Madison Avenue sits a block away from Grand Central Terminal. Updates to the 1920s building have been in the works since 2016 when the Marciano brothers, who founded the company Guess, sold it to Vanbarton Group.
The Lighting Practice Principal Al Borden and Associate Rochelle Spahn worked with NELSON (formerly The Mufson Partnership) to update the façade lighting system for 292 Madison Avenue. The goal of the design was to enhance the building’s presence and attract the attention of shopping pedestrians. The team lit the building with white LEDs, grazing the details and openings of the Art Deco architecture. Like tiers of a cake, the lights mounted on the fifth, eleventh and twelfth floors accent the building creating a magnificent visual anchor at the southwest corner of East 41st Street and Madison Avenue. TLP developed mounting details for the fixtures and cabling to protect the historic structure and penetrate the brick and terra-cotta facade as little as possible.
The façade lighting is one of several renovations to 292 Madison Avenue. An article for Commercial Observer recently shared a few details about the new plans for the lobby, including the replacement of outdated cherry wood paneling with white stone walls, as well as revitalized marble flooring.
In addition, the retail portion of the building has been reimagined into a more open floor plan that features glass and stone and new entrance designs. New windows and restored original Art Deco pieces are a nod to the historic building’s past.
TLP is proud to be a part of the modernization and rejuvenation of a historic New York City building as it becomes a stunning city landmark.
The Plan: Inside the Renovation of 292 Madison Avenue
Commercial Observer | June 2017
When Vanbarton Group purchased the building at 292 Madison Avenue last year for $180 million from the Marciano brothers, it knew much work had to be done—especially with the building’s lobby and entrance.
Walking into the 26-story Art Deco tower at the corner of West 41st Street felt like taking a trip back in time a few decades.
“[The lobby] was in a cherry wood paneling,” said Alan Noonan, a director at architecture firm Fogarty Finger, who designed the renovation of the building for Vanbarton. “It was about eight or nine years old, but it felt extremely dated. It had to go. It looked like it was from the 1980s.”
So the redesign of the 203,000-square-foot structure, which is just a block from Grand Central Terminal, will feature a modernized lobby with white stone walls, revitalized marble flooring and bronzed glass on the walls and ceiling of the corridor leading to the elevators.



