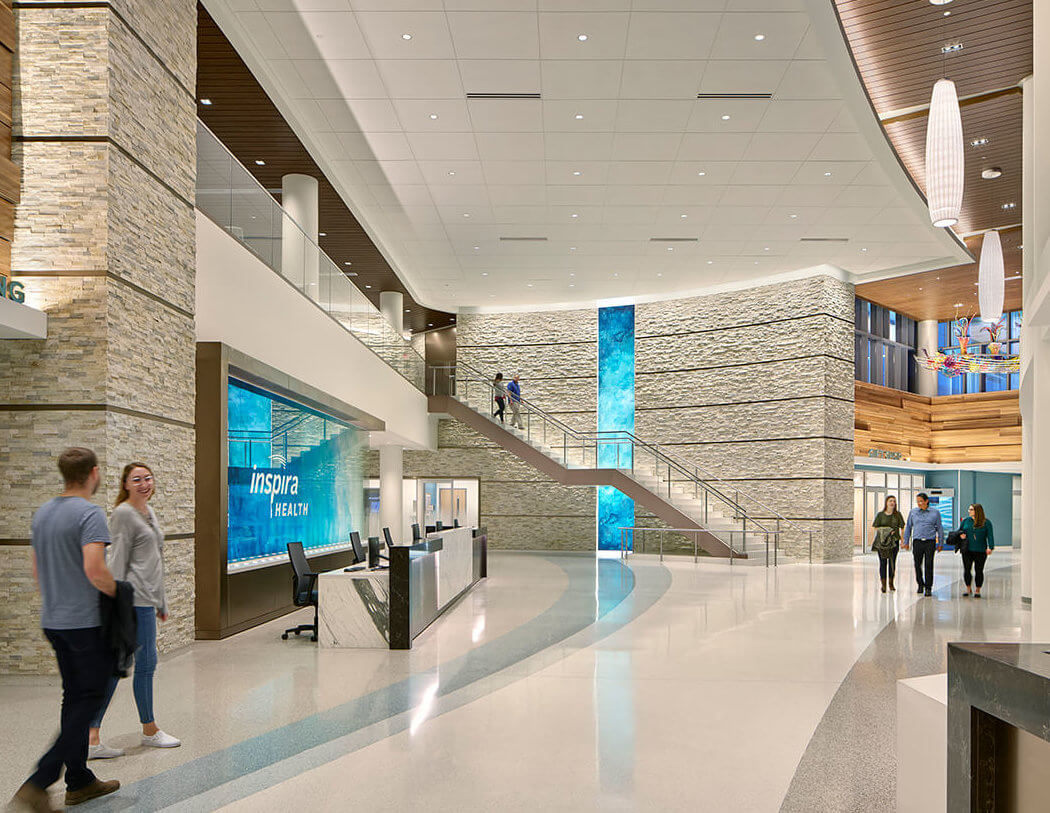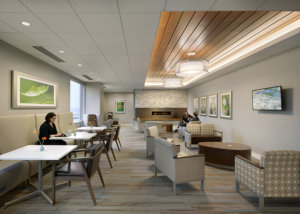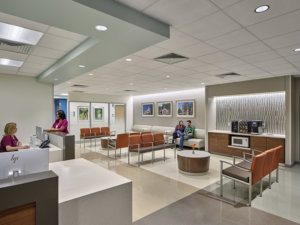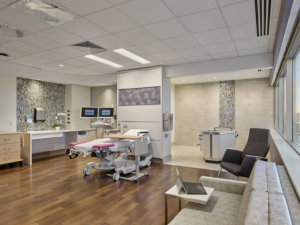Inspira Medical Center
Mullica Hill, NJ, USA
Inspira Medical Center Mullica Hill is a new state-of-the-art community hospital in Mullica Hill, NJ. A multi-disciplinary Integrated Project Delivery (IPD) team, led by Skanska, Array Architects, and Leach Wallace Associates, designed the new 465,000-SF facility. The IPD team placed an emphasis on biophilic design and the well-being of patients, families, and staff.
The Lighting Practice was tasked with developing a one-of-a-kind design while working with a limited budget. The solution was a lighting hierarchy placing emphasis on public spaces and highlighting natural materials and motifs. This approach supports biophilic design, promotes well-being, and fosters wayfinding. LED sources used throughout the entire project decrease maintenance responsibilities for facilities and provide flexibility to patients and staff with inherently dimmable luminaires.
The team established that the public lobby and waiting spaces create a visual connection to the local community, so it was critical the lighting design supported this idea. Glowing wood and stone feature walls and ceilings are accented with linear 3500K grazers, producing biophilic texture. Glowing glass light boxes are front-lit and backlit to create a welcoming entry. Indirect cove lighting and luminous decorative pendants provide a glow on wood materials, helping balance natural daylight exposure. A kit-of-part lighting strategy at nurse stations and reception uses decorative trim downlights and tapelight integral to millwork, reinforcing wayfinding by drawing attention to these primary destinations.
It was important to Inspira and the design team that the hospitable feel was not limited to public spaces. Patient rooms were treated like an extension of the home. Visually comfortable “skylight” troffers provide reading, ambient, and exam illumination at the bed, controlled via the pillow-switch device. Wallwashers, decorative sconces, and amber LED steplights provide additional layers of light, giving patients control of their environment and tailoring the space to their needs. While an automated circadian lighting system was not installed, human-centric lighting solutions were applied. Various elevations of light, a neutral color temperature, and dimmable luminaires throughout each space were designed to support patient and staff comfort as well as their circadian rhythms.
Lighting Lessons
There is value in engaging consultants early on in the project’s design process that can ultimately benefit a project’s budget and timeline. Having the entire team involved early on, from client to consultants to contractors, lead to a more streamlined process. The IPD project delivery approach improved communication and decision-making which resulted in fewer RFIs and VE requests. The IPD process also helped establish a clear project budget from the start. By clearly communicating expectations and constraints the limited lighting design budget was not an obstacle. The Lighting Practice’s team developed a solution that met the client’s and design team’s expectations while staying within budget.
Credits:
Client: Inspira Health Network
IPD Team: Contractor: Skanska USA; Architect/Interior Design: Array Architects; MEP Engineer: Leach Wallace Associates; Structural Engineer: O’Donnell & Naccarato; Civil Engineer: T&M Associates; Landscape Architect: Sikora Wells Appel; Lighting Design: The Lighting Practice
Photography by Halkin | Mason Photography







