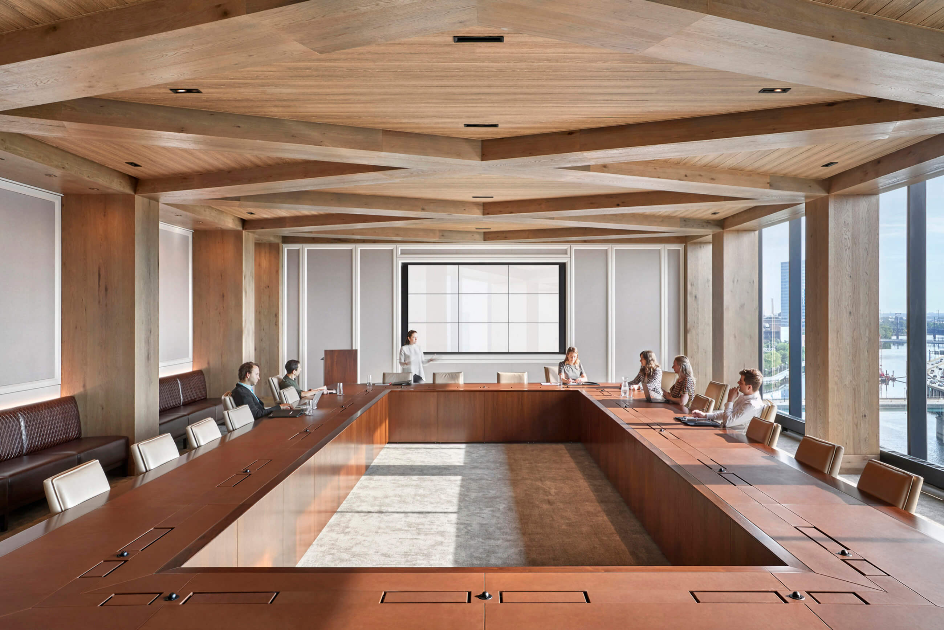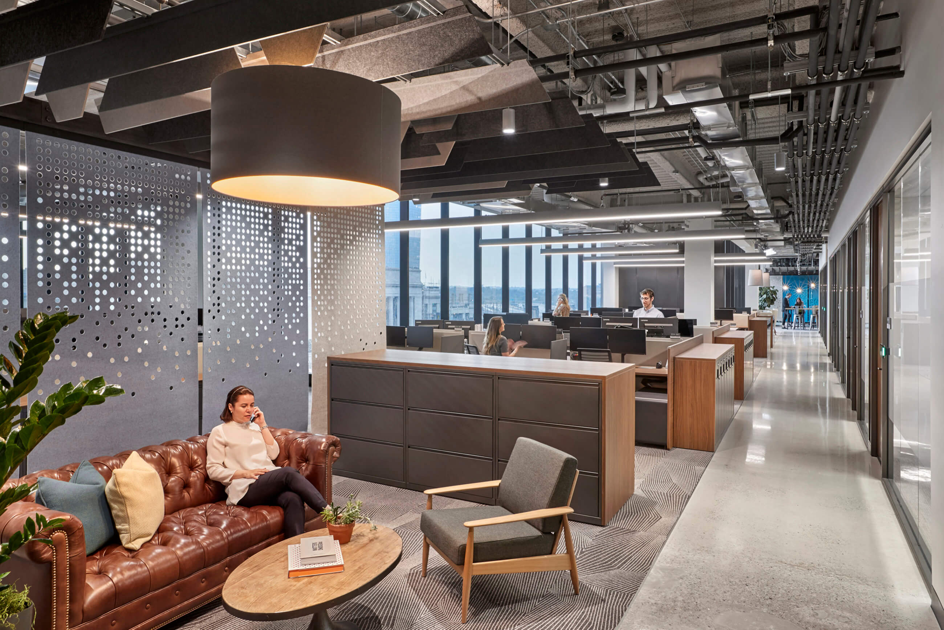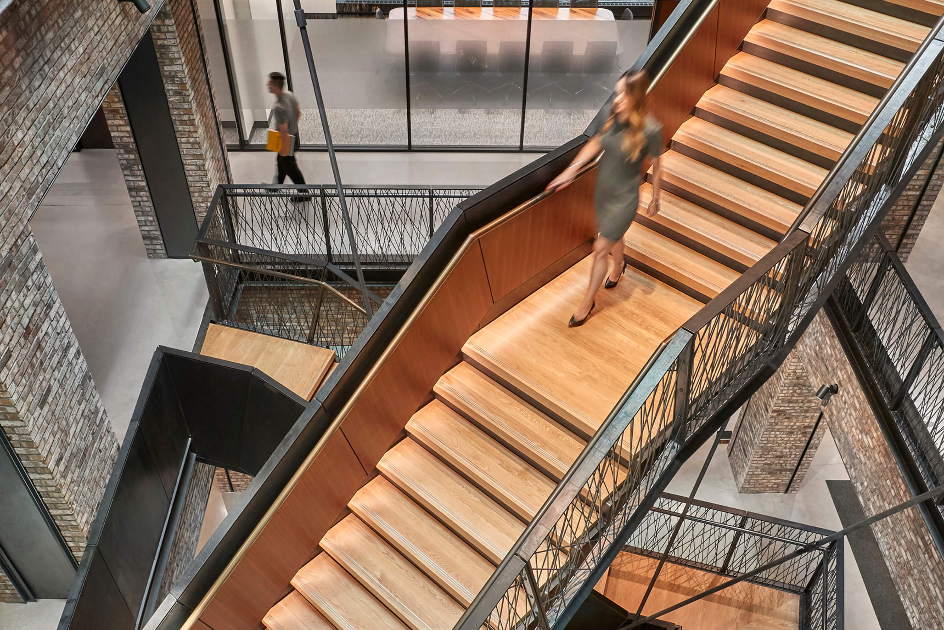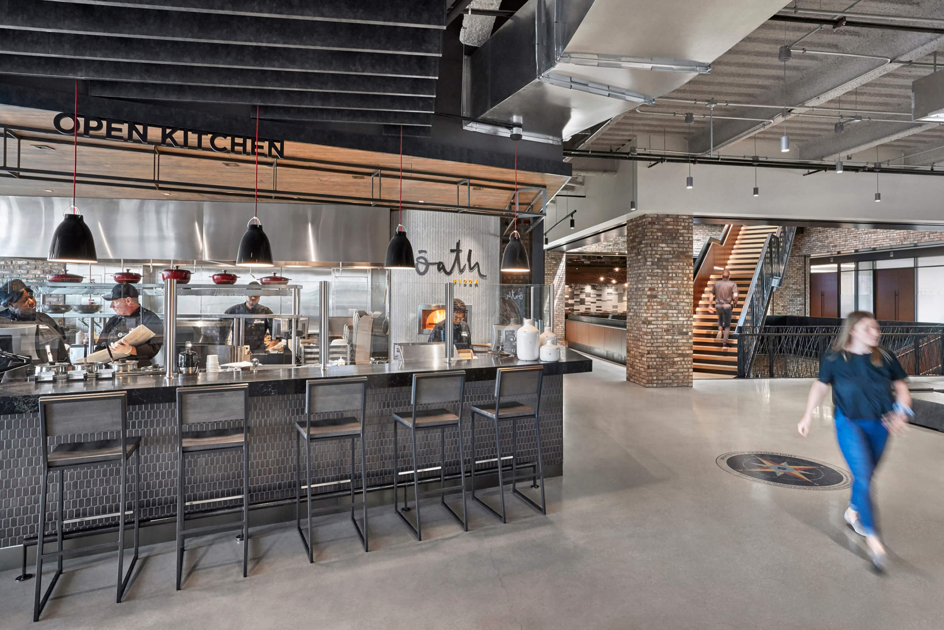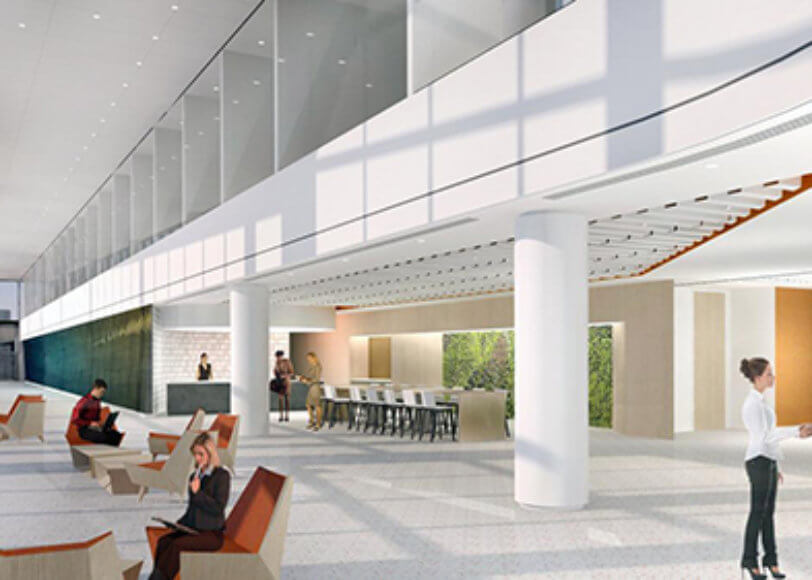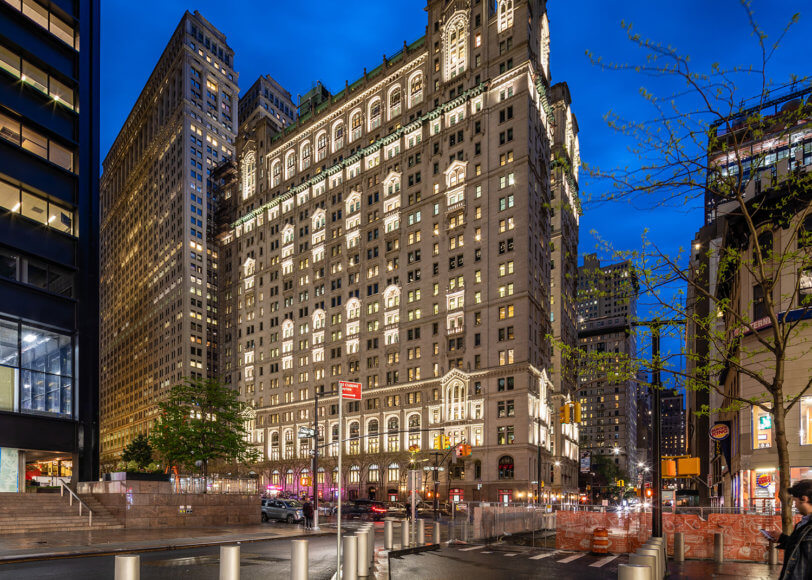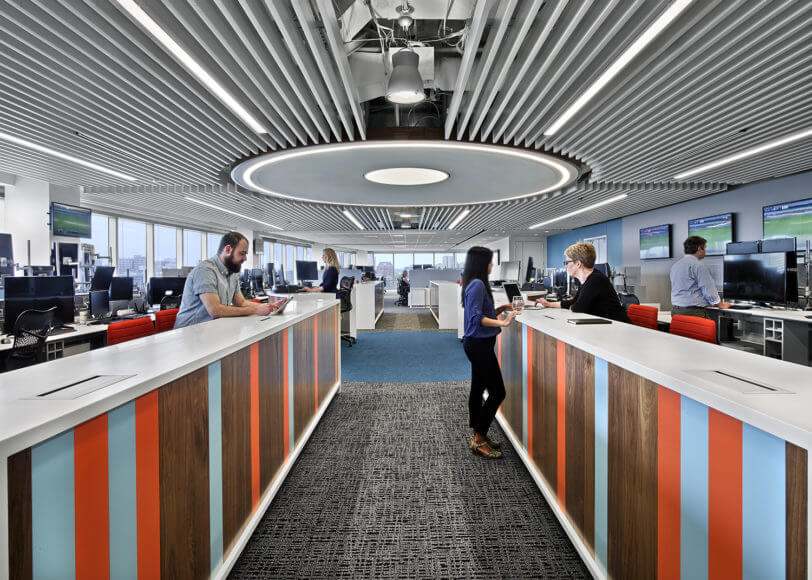2400 Market Street Headquarters
Philadelphia, PA
A Philadelphia corporation transformed a former five-story Hudson Motor Car Company plant into their new nine-story global corporate headquarters. The Lighting Practice was tasked with illuminating Levels 5 through 9, which includes open and private office spaces, collaboration spaces, conference rooms, and elevator lobbies. TLP also designed the lighting system for the Level 7 Amenity floor, featuring the marketplace, demonstration and atelier kitchens, flexible lounge and dining spaces, fitness center, training center spaces, and exterior terraces. After conducting extensive daylight studies, TLP incorporated daylight responsive controls throughout the window-lined open office spaces. Decorative fixtures are used to create a sense of place while assisting in wayfinding and giving the office a hospitality feel. The building’s iconic central staircase is illuminated with discretely placed fixtures. The new headquarters elevates the employee experience and the corporate office atmosphere.
GBCA Construction Excellence Awards: Best Fit-Out Project, 2019
Client
Confidential Client


