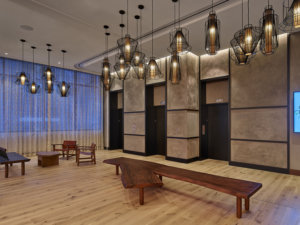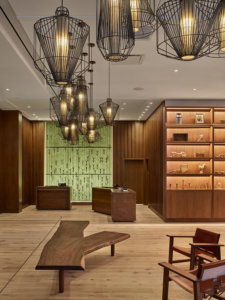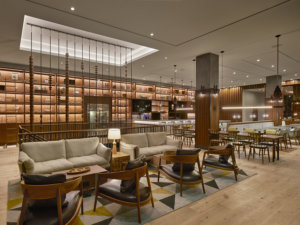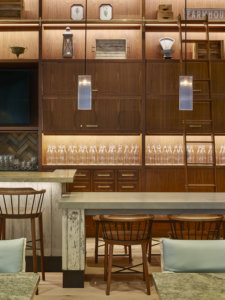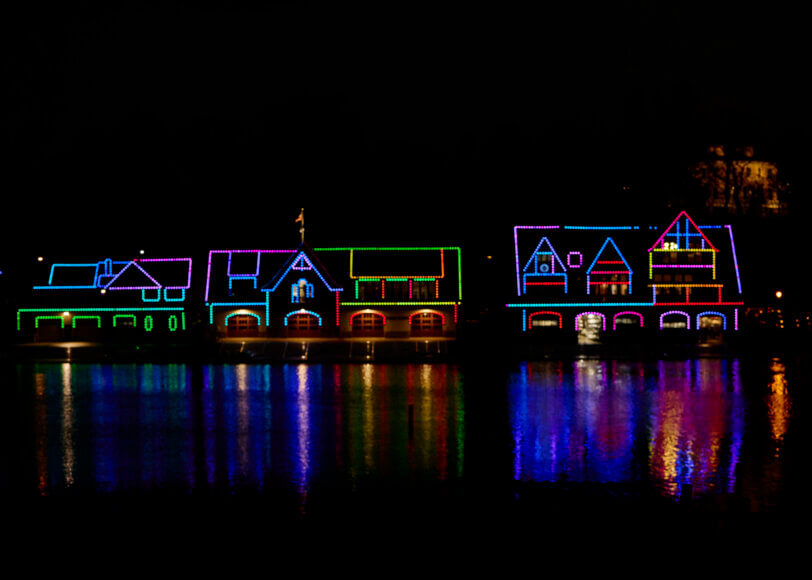Local history and minimalist design come together beautifully at the Hyatt Centric Philadelphia, a 13-story, 175,000 SF, 332-key upscale boutique hotel in the Rittenhouse Square neighborhood. The interiors, designed by CRÈME Architecture and Design in Brooklyn, were inspired by the area’s Shaker community, who valued high quality and simplicity in their aesthetics. The predominantly wood interiors exhibit restrained elegance through a muted palette and handcrafted details.
The Lighting Practice worked closely with the interior designer, and architect DAS Architects, to develop a lighting design that highlights the clean Shaker style of the hotel’s interiors. Electric light plays a supportive role, using discreet light sources to highlight the natural materials, wrought iron details, and period-inspired artwork on display.
Decorative pendants hanging in the lobby welcome visitors to the sophisticatedly rustic hotel. The restaurant and lounge spaces feature layers of light from recessed downlights, wall sconces and tabletop task lighting. Concealed LED lumineres and tape light highlight the modern spindle staircase.
Creating the simple yet upscale design required sharp attention to detail. Project Manager Pomme Lee explains, “We collaborated closely with interior designer to get the details correct. We weighed in with our own professional recommendations to achieve the interior designer’s goal of creating a harmonious atmosphere. We were very diligent and reviewed all the submittals to make sure that every single fixture fit in with the design scheme.”
The design team specified a warm correlated color temperature of 2700K for all guest-facing interior light fixtures to create a comfortable, inviting environment. Designed to LEED Silver standards, the hotel’s lighting system uses only 0.49 watts per square foot, better than the ASHRAE 90.1-2007 requirements.
The design team also tested all LED lighting fixtures for dimming capabilities, ensuring they met the desired low dimming levels to create an intimate atmosphere in the hotel. They worked closely with the contractor, vetting substituted lighting equipment to ensure performance still met the final design expectations.
Creating a design that expressed a boutique feel and strong local focus while remaining affordable was another interesting aspect of the project.
“In hospitality, we’re trying to create something that’s unique and different, full of memorable visual moments, while also balancing a budget,” shares Lee. “I’ve developed an expertise in making that vision come true at an appropriate price point. On Hyatt Centric, we did our due diligence, coordinating with multiple lighting vendors to make sure the specified fixtures were appropriately priced, met performance expectations, and achieved the design vision of simple, yet elegant design.”



