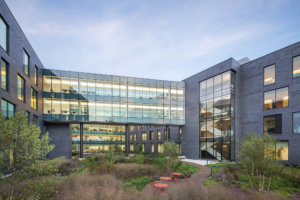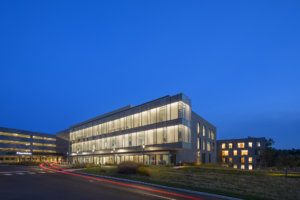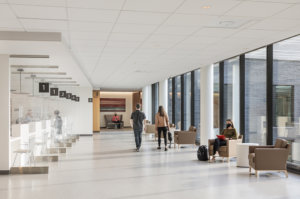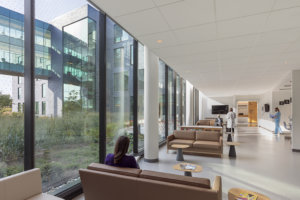Penn Medicine Radnor, a 250,000 square foot, LEED Gold certified outpatient facility, sought to connect nature with a sophisticated yet straightforward design. The Lighting Practice balanced the facility’s abundant natural light with expertly placed electric light, redefining the patient experience.
“We wanted to change what it means to go to the doctor’s office and what it means to be a patient,” shares Jason Cole, Senior Project Designer and Senior Associate at Ballinger, when discussing the design intent for Penn Medicine Radnor. “We wanted to take an approach that was more hospitality than hospital. We also truly believe in the impact that a connection to nature and biophilia can have on the patient experience. Access to green spaces and natural light was critical.”
With these goals in mind, Ballinger enlisted The Lighting Practice to develop a lighting strategy for Penn Medicine Radnor that would help define the image of the four-story building, provide wayfinding for visitors in public areas, and support the building’s abundance of natural light.
“I’ve worked with The Lighting Practice on a number of projects,” says Cole. “They’re amazing people. They’re experts in their field, especially in healthcare, and they always bring new, fresh ideas to the table. We really see them as partners in the design conversation.”
The strategic lighting plan for Penn Medicine Radnor highlights certain iconic moments of the four-story building, comprised of two “bars” connected by a central courtyard. Abundant windows with outdoor views help visitors orient themselves and better navigate the space. Along the north bar, a luminous bank of alternating clear and frosted glazing visually guides visitors towards the entrance of the building. Recessed linear slot lighting softly washes light onto the window wall while also offering privacy for the patients waiting inside to visit nearby chemotherapy infusion bays.
A two-story bridge, which spans across the interior courtyard and serves as both a corridor and seating area, and glows like a lantern to provide wayfinding from outside and inside the building. Landscape lighting accents the 11-acre campus, where walking paths weave through meadows to provide areas of respite for patients and staff. Uplighting on an adjacent stair tower helps it serve as another landmark.
Matthew Fracassini, MIES, LEED AP BD+C, Associate at The Lighting Practice, comments, “We wanted to draw in visitors while limiting light pollution. We were very selective with the fixtures we chose to achieve the LEED light pollution reduction credit. Light is used strategically in areas where it has the most impact architecturally, which also helped to achieve sustainability goals and maintain the budget.”
The interior lighting design promotes intuitive wayfinding and employs light-colored finishes and warm wood tones to create a comforting ambiance. In the public areas, key destinations such as elevators, check-in desks and help areas are distinguished by black pendant luminaires. These suspended fixtures visually emphasize stopping points and provide a clear path for circulation for visitors.
“The thoughtful use of decorative fixtures came up early in the conversation and helped set the tone for the project,” says Helen Diemer, FIALD, MIES, LEED AP, President at the Lighting Practice. “We chose simple, striking shapes that provide interest without fussiness. We wanted to create a timeless aesthetic.”
A soft wash of cove lighting highlights textured artwork along the corridors while balancing the abundance of daylight from the windows. Warm color temperatures of 3,000 Kelvin reinforce the soothing, natural atmosphere.
“The idea of the connection to the outdoors, landscape and nature is fundamental to the design and shape of the building,” adds Helen. “You’re always experiencing a connection to the outdoors, even in a space that’s usually inwardly focused.”
This thoughtful approach was continued even in the parking garage. On lower levels, a wash of light along the walls of the building mimics natural light and minimizes the “cave” feeling visitors often experience when first arriving in a garage. Uplight pendants illuminate a pedestrian crosswalk to guide visitors towards the entrance.
Penn Medicine Radnor opened to patients in fall of 2020 with minimal challenges despite the onset of the COVID-19 pandemic. “Communication was easy and organic,” says Cole, speaking of the collaboration between Ballinger and The Lighting Practice. “It was easy to include them early in the design process.”
According to Penn Medicine, the new facility “writes the next chapter of Penn Medicine’s future-forward approach to outpatient care.”







