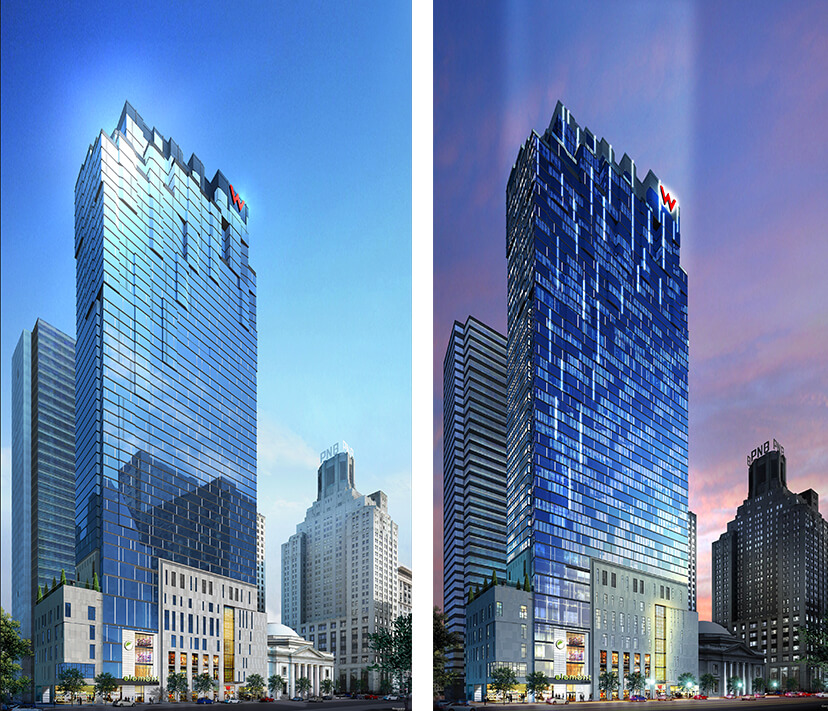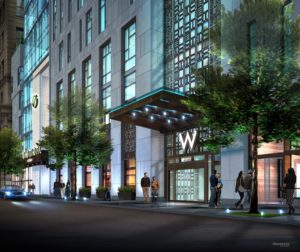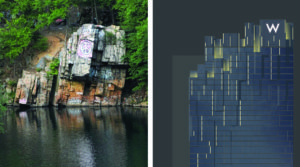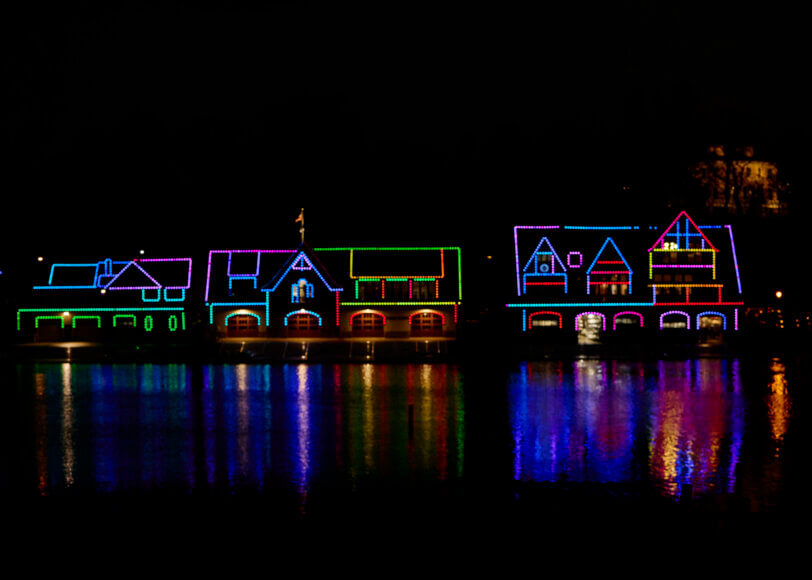W Philadelphia and Element Philadelphia Hotel
Philadelphia, PA, USA
Located inside a 51-story skyscraper, the W Philadelphia and Element Philadelphia Hotel are the first dual-branded hotel development. Two separate entrances from Chestnut Street welcome guests into distinctly branded arrival lobbies, one leading to the 295-room W Philadelphia and one to the 460-room Element Philadelphia. In addition to panoramic city views, the building offers guests a variety of amenities including an outdoor terrace and pool bar, dining and retail, meeting facilities, a spa and gym, parking, and more.
The 773,500-SF building’s nighttime lighting has become part of its branding. The Lighting Practice used white LED sources with a DMX512 controller to create a dynamic white sparkle for the building’s crown, which is intended to resemble the cliffs along the Schuylkill River in Fairmont Park. After the Philadelphia Eagles won the 2018 Super Bowl, the owner decided that the system should have color-changing capability to tap into the energy of the city. The hotel will join Philadelphia’s other skyline buildings with colors for special celebrations and seasonal displays. TLP updated the sparkling fixtures to RGBW to give the owner this capability.
Lighting Lesson
One of the owner’s goals for the project was to achieve LEED certification. The owner was initially concerned that an exterior lighting treatment might jeopardize this goal. The Lighting Practice was able to ease the owner’s concern. Based on the site’s Lighting Zone, a percentage of the project’s electric lighting lumens could be dedicated to exterior accents while meeting LEED standards. The team developed several studies to show how those lumens could be most effective on the glass curtainwall building. The result will be a successful and attractive nighttime appearance that complies with LEED requirements.
Slated to open in 2018, the W and Element Hotel will be a lavish addition to Philadelphia’s skyline and the Avenue of the Arts.
Credits
Client: Chestlen Development (Controlled by Brook Lenfest)
Developer: Vine Street Matthews (Matthews Southwest and Vine Street Ventures)
Construction Management: Tutor Perini Affiliates
Architect: Cope Linder Architects (A NELSON Brand); Interior Designer: designstudio ltd; Structural Engineer: O’Donnell & Naccarato; Civil Engineer: Stantec; MEP/FP Engineer: Bala Consulting Engineers; Geotechnical Engineer: McClymont & Rak Geotechnical Engineers, LLC; Lighting Designer: The Lighting Practice








