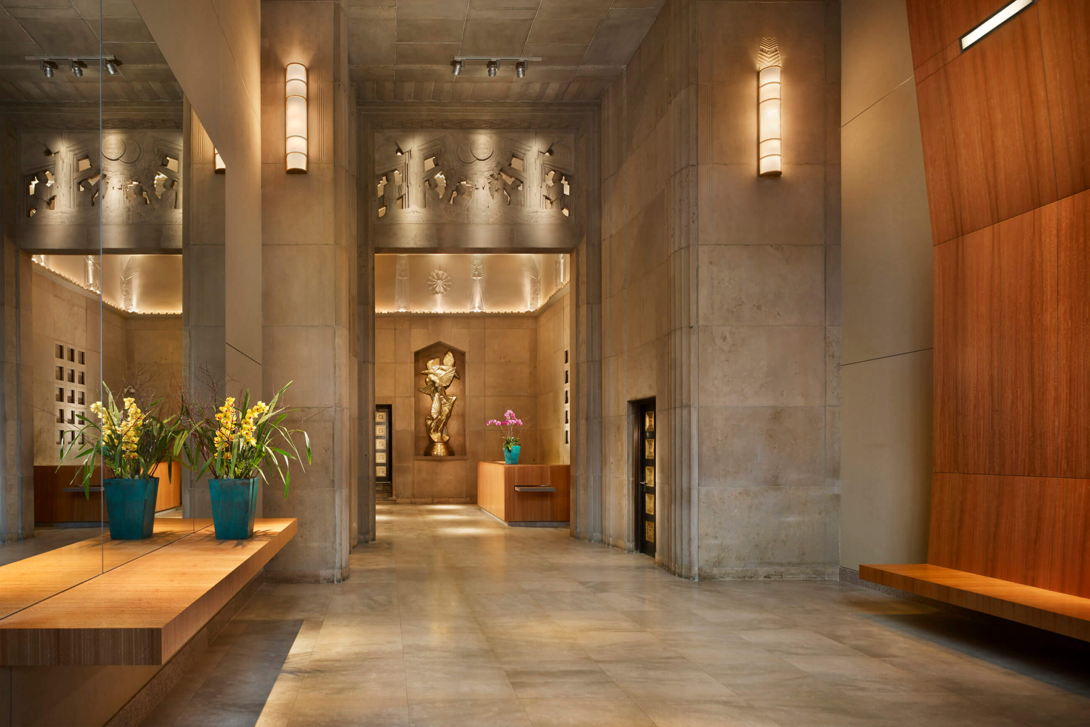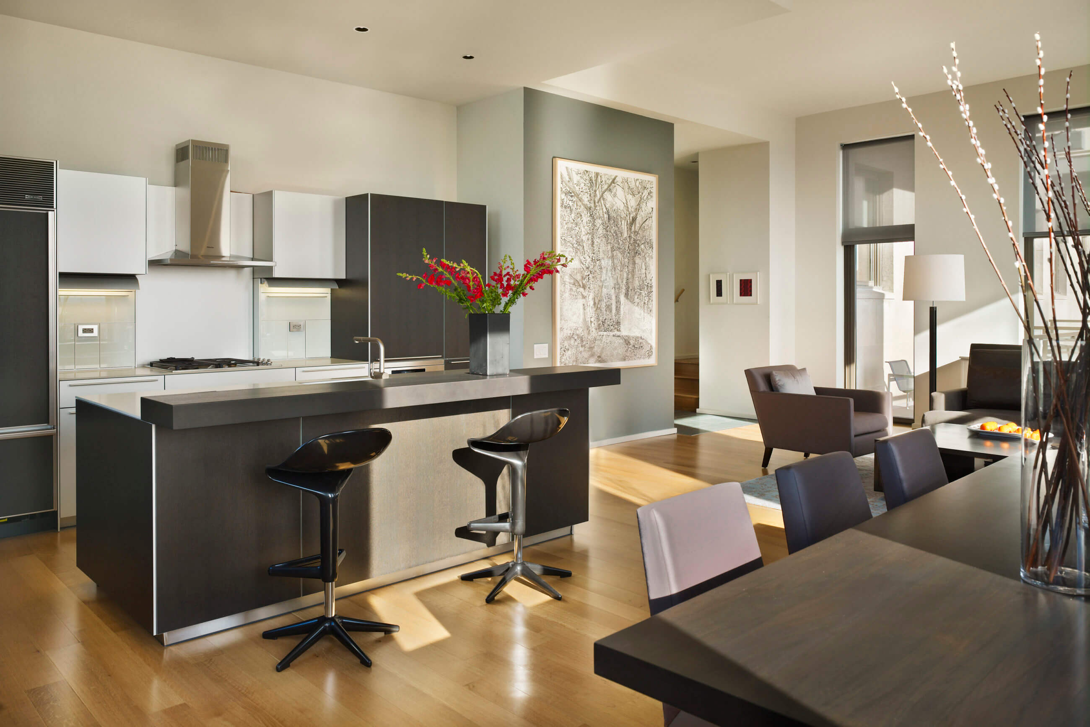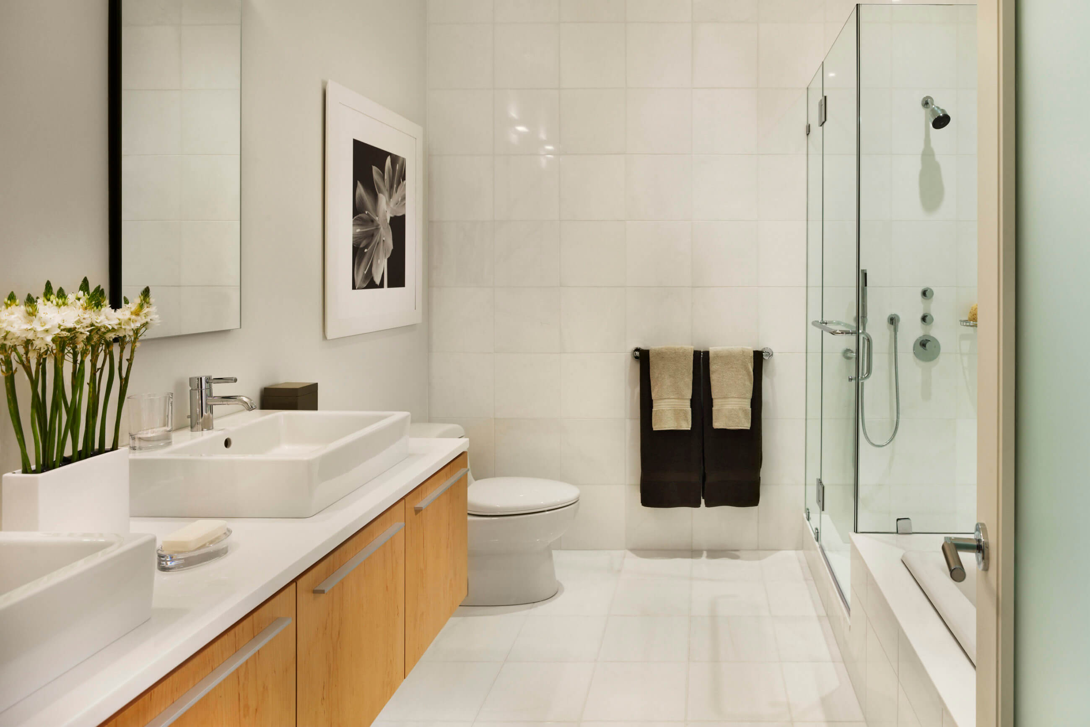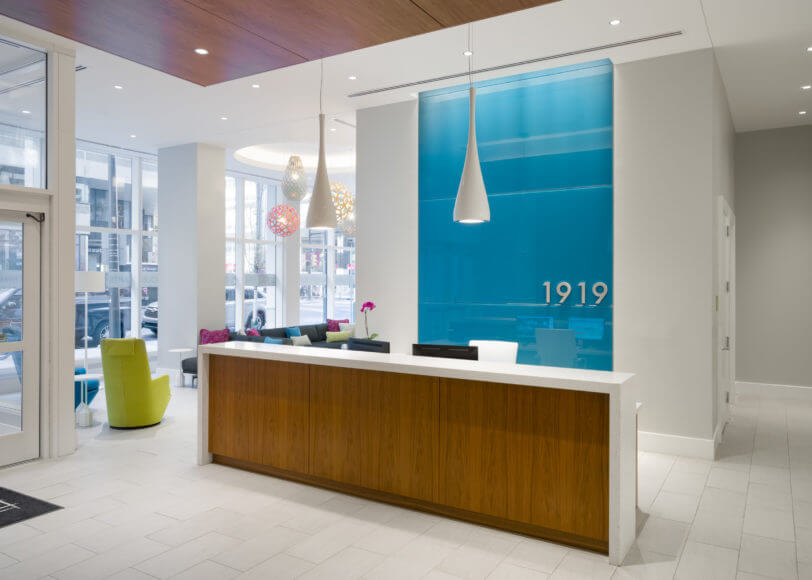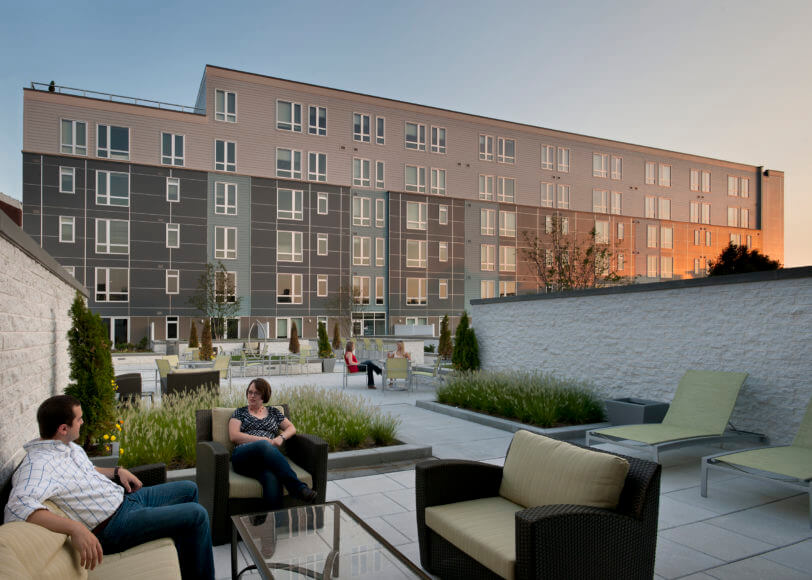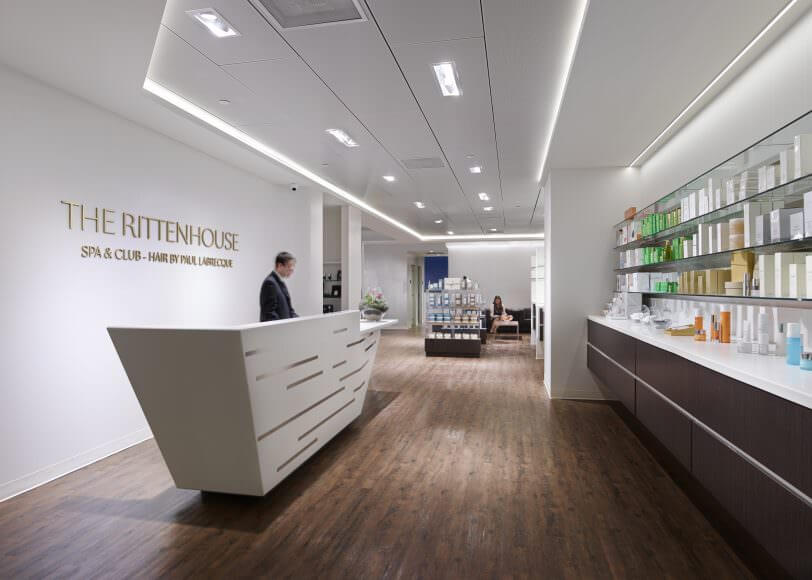The Ayer
Philadelphia, PA
Advertised as 21st Century, high-tech living with art-deco elegance, this registered historic building – the former headquarters of N.W. Ayer & Son, the country’s first advertising agency – was converted into 10 floors of modern luxury condominiums. The Lighting Practices’s lighting designs for the exterior façade, main entry, lobby, common passageways, and spa rendered the historical details while serving modern expectations for convenience and efficiency. Small-aperture halogen luminaires were used throughout the historic areas to appropriately interpret the color and form of the stone and wood architecture. Programmed dimming systems vary the look throughout the day while reducing energy use and extending lamp life.
IES Philadelphia Section: Section Award, 2008
Preservation Alliance: Grand Jury Project Award, 2008
Client
The Goldenberg Group and Brown Hill Development


