Retail Reckoning
Changing Customer Preferences Trigger New Opportunities
There is no doubt that the growth of online sales, now representing 13 percent of total retail sales, have changed the landscape for brick-and-mortar stores. Reports in recent years have indicated reduced foot-traffic, lower profits and store closings. The latest information, however, may point to a new transformation in the works.
In the book The Experience Economy, the authors describe how consumers are commanding more than mere goods and services. They want enriching experiences that entertain, educate, and improve their lives at work, home and play. Consumers demand convenience, value and social connections for themselves and responsible practices for the environment and society.
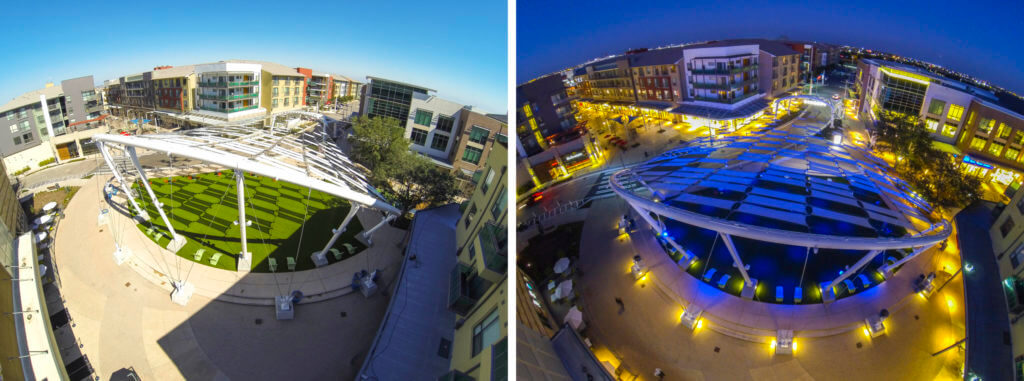
The Domain, located in Austin TX, is now a destination for community events. Morning yoga, outdoor concerts, sponsored events and more are hosted under their outdoor shade structure.
Not surprisingly retailers, communities, and developers have taken note and are presenting options with a new formula for success. Some of the strategies they are employing include:
- Building small footprint box stores in urban centers that offer mainstay product lines and fresh local foods
- Testing try-on-for-size, order-online establishments, and other new retail concepts
- Adding space-miser-sized restaurants that offer quicker service, community tables, and/or take-out only options
- Re-imagining retail malls with a variety of lifestyle services, restaurants, and entertainment venues, and locating them near public transit centers, major healthcare providers, and large universities, whenever possible
- Offering a litany of amenities for residents of multi-family residential developments and for employees in commercial office spaces
- Curating a unique collection of retailers that are hard to find elsewhere and incorporating amenities, restaurants, relaxation areas, and enjoyable experiences
- Urbanization of suburbs, as walkable, live-work-play developments make entrée into smaller cities and dense suburban locations
Re-Imagining Retail
Live, Work, Play… Mixed-Use Developments Continue To Rise In Popularity
The converging consumer demands of millennials and baby boomers, together comprising nearly 50 percent of the U.S. population, are causing major changes in retail and residential development. There is a call for an improved customer experience and designers are delivering creative solutions to meet the need.
“Mixed-use centers with offices, housing and retail offer the essential components of a community,” comments Al Borden, FIALD, CLD, Managing Principal of The Lighting Practice’s New York City office. East Market in Philadelphia’s Center City is a great example. Lighting for this project goes much further than nighttime security and energy efficiency. The strategically lit plazas and amenities require unique lighting features, such as highlighted landscape and water features and light-integrated outdoor furniture. Al explains, “The lighting draws people into the complex, energizes pedestrians, highlights gathering spaces, and creates an intimate night-time scale for restaurants and retailers.”
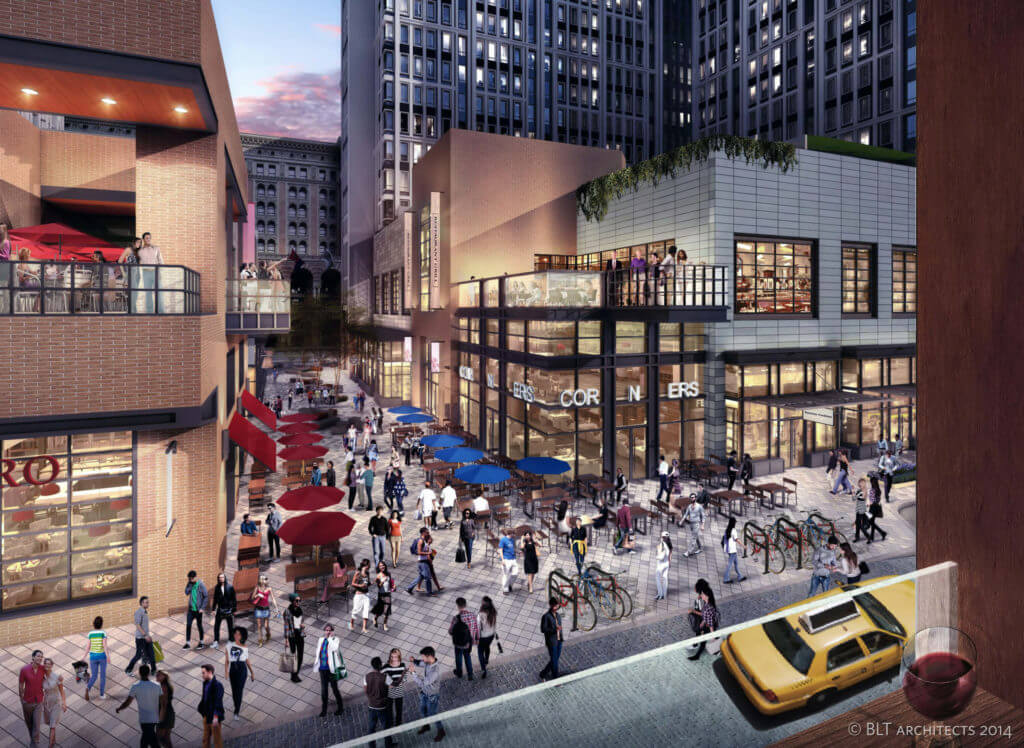
East Market located in Philadelphia, PA is a new development which combines residential tours, boutique hotels, retail, and multiple dining options.
“Amenities are king, as are entertainment and food offerings,” says Rochelle Spahn, Assoc. IALD, MIES, Associate with The Lighting Practice. “The Laurel, a $300 million residential and retail tower in Philadelphia, will offer valet parking, indoor lap pool, and hot tub, a fitness center, steam room and sauna, clubhouse, conference room, yoga and cycling room, bar and catering kitchen.”
Being located next to mass transit or other anchors that attract large numbers of people offers a distinct advantage for retailers. These may include universities, hospitals or entertainment venues. “Yet others have been successful by offering a curated, unique collection of retailers that are hard to find elsewhere in their region,” adds Al.
One Theatre Square, a 22-story residential and retail tower in Newark, NJ, is 30-minute transit ride to New York City, yet within walking distance to the waterfront, the New Jersey Performing Arts Center, and the city’s business district. Energy-efficient LEDs are being used to create a distinctive night-time look for the building’s tower, as well as lighting for attractive after-hours retail displays, interior lobbies, and amenity areas.
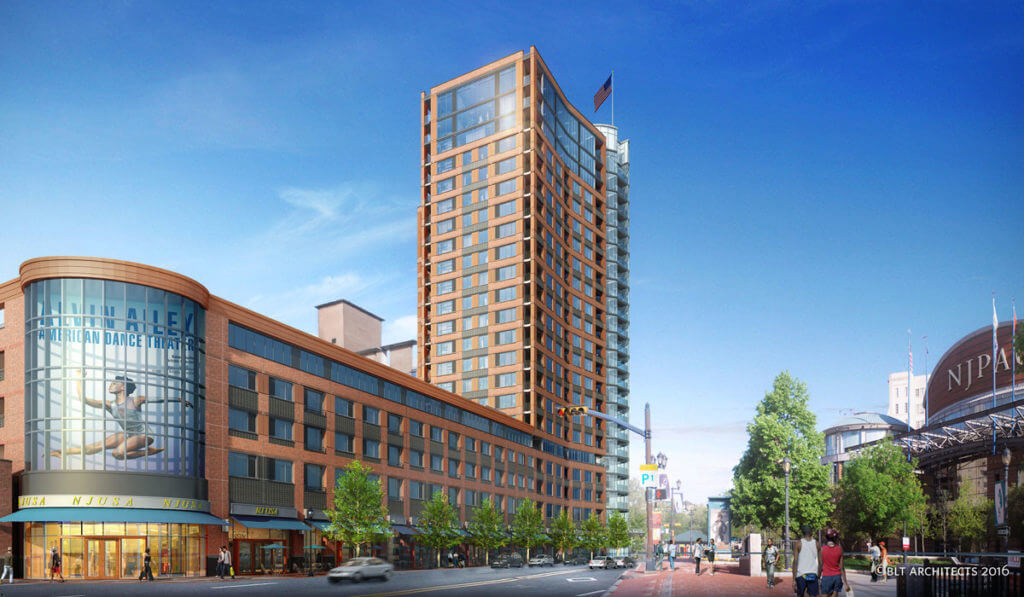
One Theatre Square, located in Newark NJ, is positioned for success with enviable amenity spaces and walkable proximity to desirable destinations.
Even big box stores are making adjustments to the changing market. Target is in the process of remodeling more than 500 stores with the goal of making the shopping experience fast, efficient and fun. Perimeter lighting brightens the interior edges of the store while providing a relaxing softness to the experience. Rochelle explains, “Linear elements direct customers to the checkout registers, suspended rings of light serve as a beacon over the popular cosmetics area, and internally lighted displays showcase curated product lines.”
While these strategies have proved successful for urban locations, it turns out the same formula can work for the suburbs, which are beginning to gain popularity once again. Advances in technology are allowing workers to work remotely from home, a coffee shop, or even outdoors. Millennials wanting more room to raise a family are relocating. Still others of all ages simply are choosing the slower and quieter pace of life. Suburban multi-use developments, particularly those near transit centers, seem to be successfully filling the need for this new breed of consumer.
Project Spotlight: East Market
Philadelphia, PA, USA
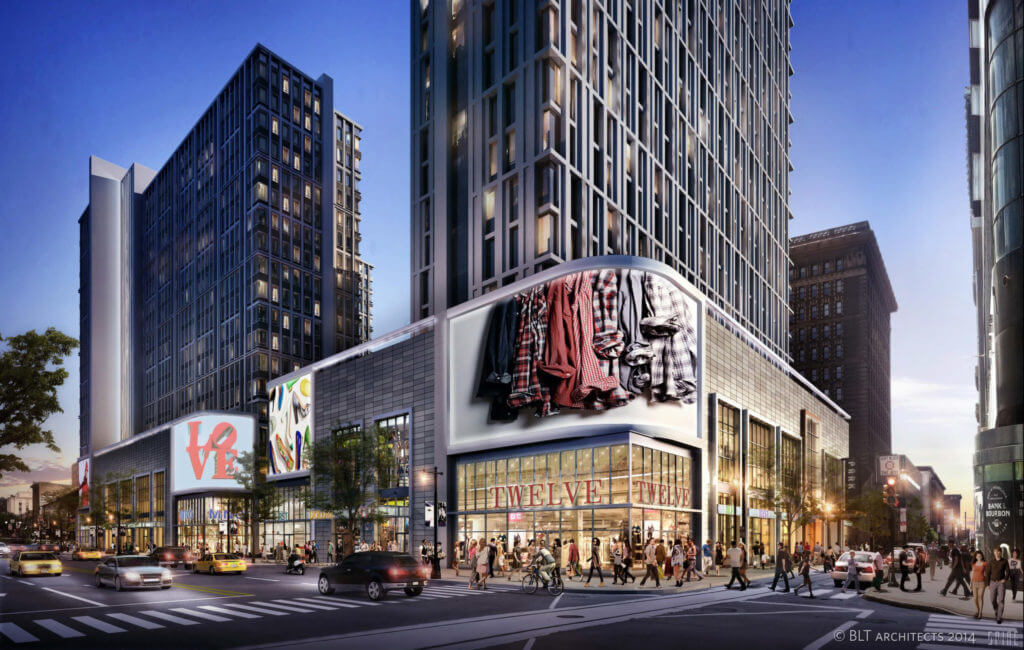
East Market is slated to become a distinctive urban gathering place to live, work, shop, and dine in Center City Philadelphia. Spanning an entire city block, the project touts modern living spaces, innovative office environments, popular retail and dining spots, and more.
The Lighting Practice integrated LED lighting into the streetscape to bring it to life, creating gathering spaces and points of interest within this community of the four buildings.
An abandoned structure at 1100 Ludlow Street was the first building to be completed in the project. The building was renovated to welcome ground-floor retail with office tenants above. Clean lobby lighting is simple yet inviting and highlights the natural brightness and volume of the space.
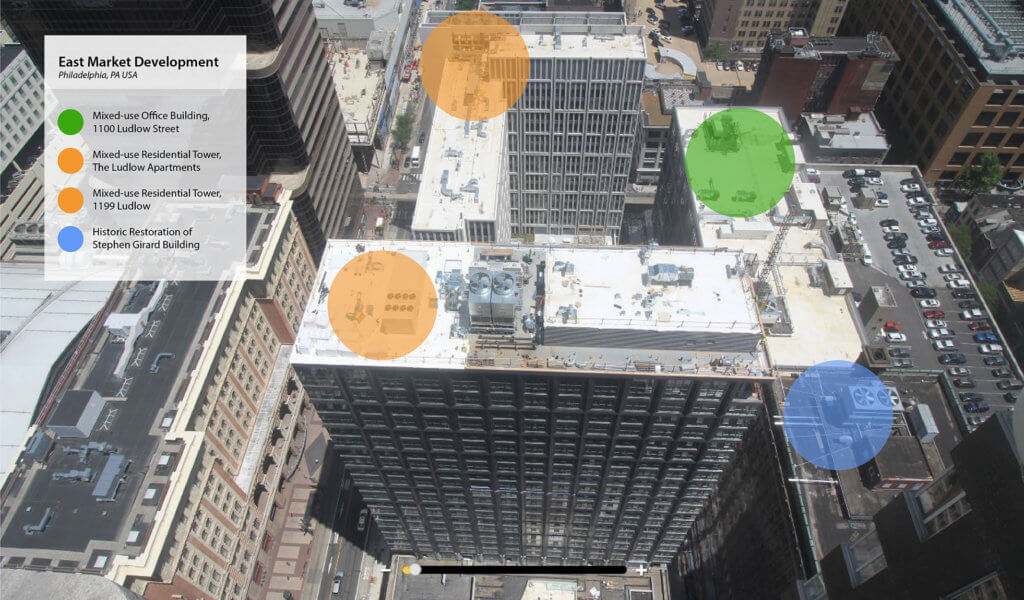
TLP also designed interior and exterior lighting for the common areas and residential units of East Market’s two new luxury residential towers. The first 18-story tower, The Ludlow Apartments, officially opened in March 2018. The second 20-story tower, 1199 Ludlow, is currently under construction. The new residences will provide 322 and 240 units respectively. Lighting plays a major role in the project, enhancing the element of luxury in the units, which sit above ground level retail. TLP strategically placed fixtures to create points of drama in the and highlight gathering spaces.
Lighting Lessons
As this multi-phased, multi-structured development progressed from design to construction modifications to the budget were necessary. This posed a challenge to the design team and specifically the lighting for the residential towers. The Lighting Practice spearheaded several meetings with the owner, contractor, lighting representatives, architect and interior designers to find cost-effective solutions without sacrificing aesthetics and quality of light. The design team prioritized the budget, deciding to invest more in decorative elements and selecting economical lighting equipment for the building’s many units. TLP worked closely with the interior designer to come up with up custom yet cost-effective decorative solutions to give the lobby and amenity spaces the desired character and residents a high-end experience – all without going over budget.
Credits
Client: National Real Estate Advisors, LLC
Developer: National Real Estate Development, LLC; Contractor: Tutor Perini Building Company, Contractor (The Ludlow): Clemens Construction Company, Inc.; Design Architect: BLTa; Architect of Record: BLTa; Design Architect (West Tower): Morris Adjmi Architects; Landscape Architect: Matthews Landscape Architects; Interior Designer (The Ludlow): K&Co; Structural Engineer: The Harman Group; Site/Civil Engineer: Pennoni Associates; MEP Engineer: R.G. Vanderweil Engineers, LLP; Lighting Design: The Lighting Practice


