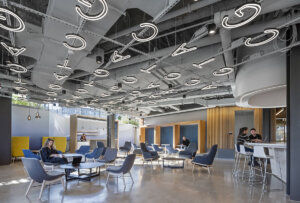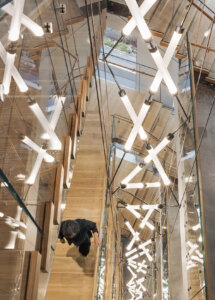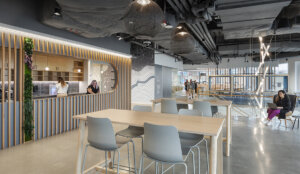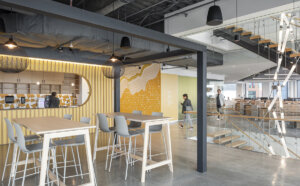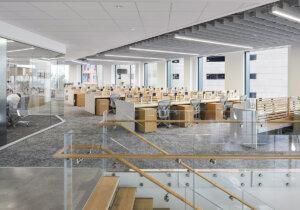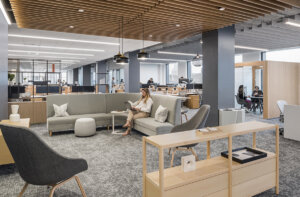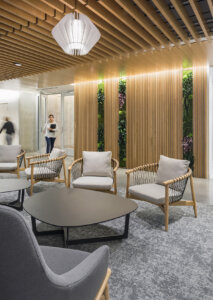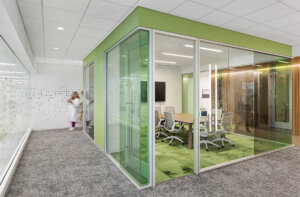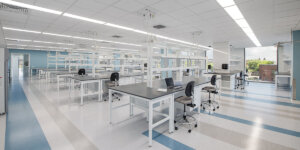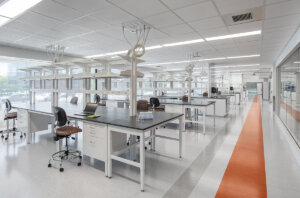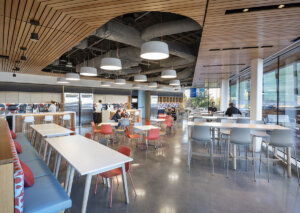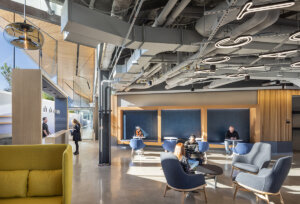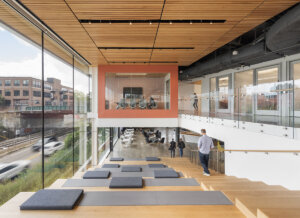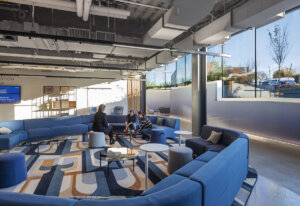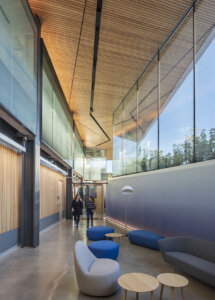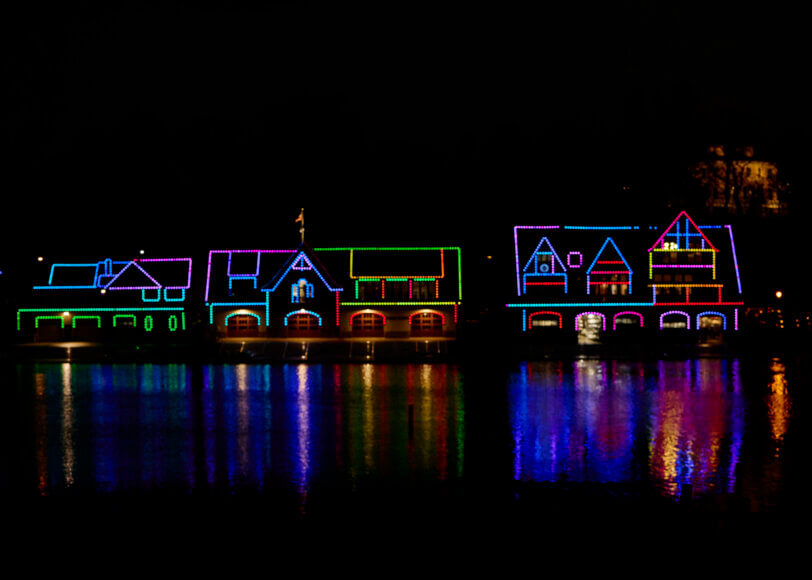Maximizing Impact Within Budget Through Strategically Placed Custom Lighting
CRISPR Therapeutics focuses on developing transformative gene-based medicines and therapies to treat serious human diseases, such as cancer, hemoglobinopathies, and diabetes.
The Lighting Practice collaborated with the client and project partners to emphasize CRISPR Therapeutic’s mission and brand throughout their 263,500-SF Boston, MA, office and labs. The team designed a lighting system that supports the function of each space and uses custom lighting installations to create unexpected moments, sparking creativity and innovation.
“The design of the office was very much inspired by CRISPR’s highly specialized, human-centered research and work”, explains Xingying Peng, lighting designer at The Lighting Practice. “Each design element and form factor links back to the human DNA in one way or another, from the specific form factors of the lighting fixtures to the materiality of the space at large”.
Upon entering CRISPR, a continuous linear pendant luminaire softly accents the wood wall at the entry, while flexible accent luminaires pop the branding signage.
“The lighting draws our attention to the different layers of branding behind the glass wall – the frosted genome sequencing application and the debossed company name, with minimum focus on the fixtures themselves”, says Xingying.
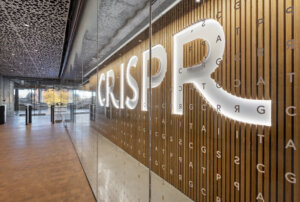
The genome sequencing references continue into the amenity space with an eye-catching, large-scale light feature.
“Our goal was to create a visually engaging lighting element that would draw attention to the ceiling and spark conversation”, says Tom Bergeron, Director of The Lighting Practice’s New York office. “To achieve this, we explored various concepts and ultimately decided on a unique design that involved neon-like lettering in the form of the DNA sequencing letters “A,C,G,T”.
The designers used LED direct-view luminaires, producing a neon lettering effect. Small-profile cylinder downlights spaced throughout the letters blended into the ceiling, creating highlights and supplementing general illumination. This large-scale feature ties the space together and complements the abundant daylight.
TLP worked closely with former Lukas Lighting, now Aura Custom, to design the custom DNA helices chandelier that flows throughout the entire seven-story staircase creating a powerful visual connection between floors. A suspended art element was not part of the original project plans, challenging the lighting designers to efficiently design the custom chandelier while staying within the established project budget.
“One of the primary challenges was the sheer size and scale of the installation, which required careful consideration of the structural and engineering requirements needed to support the weight of the fixture”, explains Tom. “We had to work quickly and efficiently to ensure that structural and engineering requirements were met without delaying construction”.
To understand the impact of these customized installations on the overall design and to gain client buy-in, the design team utilized a range of digital rendering tools. Beginning with hand sketches and concept ideas, they used Photoshop to create detailed composed sketches. The sketches were further developed using Enscape, a powerful visualization tool that generates stunning, photorealistic renderings of the designs.
“Enscape was a huge part of the rendering studies, both in helping ourselves understand what we need and helping the client visualize the design, especially when it came to the custom solutions”, says Xingying.
Another design challenge was the short transitions between public-facing office spaces and limited-access laboratories. Lighting was used as a visual cue easing the shift between finishes and function.
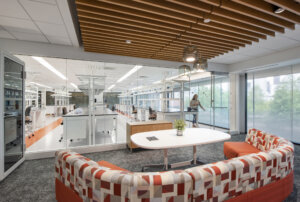
“One of my favorite design features in the space was the patterned wall coves in the office corridors that mimicked Gene Editing – delete, correct/insert, or disrupt”, expresses Tom. “This transformed what could have been a mundane space into something truly special and transitioned the space well from the offices to laboratories”.
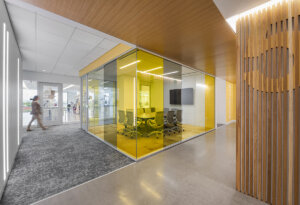
The success of this project is strongly tied to clear and consistent communication between the client and the design team throughout the project. While the client wanted to have a well-designed space that felt special and reflected their mission, they also did not want to exceed their clearly defined project budget.
“Given the project’s budget constraints, we strategically employed cost-effective solutions for the laboratory and office environments, allowing us to allocate more resources towards creating innovative and high-end designs for the collaborative and public spaces”, says Tom.
An open and collaborative team dynamic was also vital to the project’s success. With the large number of custom fixtures designed and installed in CRISPR Therapeutic’s R&D Headquarters, an extensive amount of coordination was needed between the client, architect and all project partners.
“The architecture team played a crucial role in ensuring the successful integration of lighting and architecture, and were highly supportive of all creative approaches throughout the design process”, acknowledges Tom.
CRISPR’s dynamic design demonstrates that is possible to have high-impact, custom lighting in a project while adhering to the project budget. Clear and consistent lighting language in adjacent spaces creates a unique detail to each space type, providing a highly functional workspace and a sleek aesthetic aligned with the innovative nature of the client’s work.




