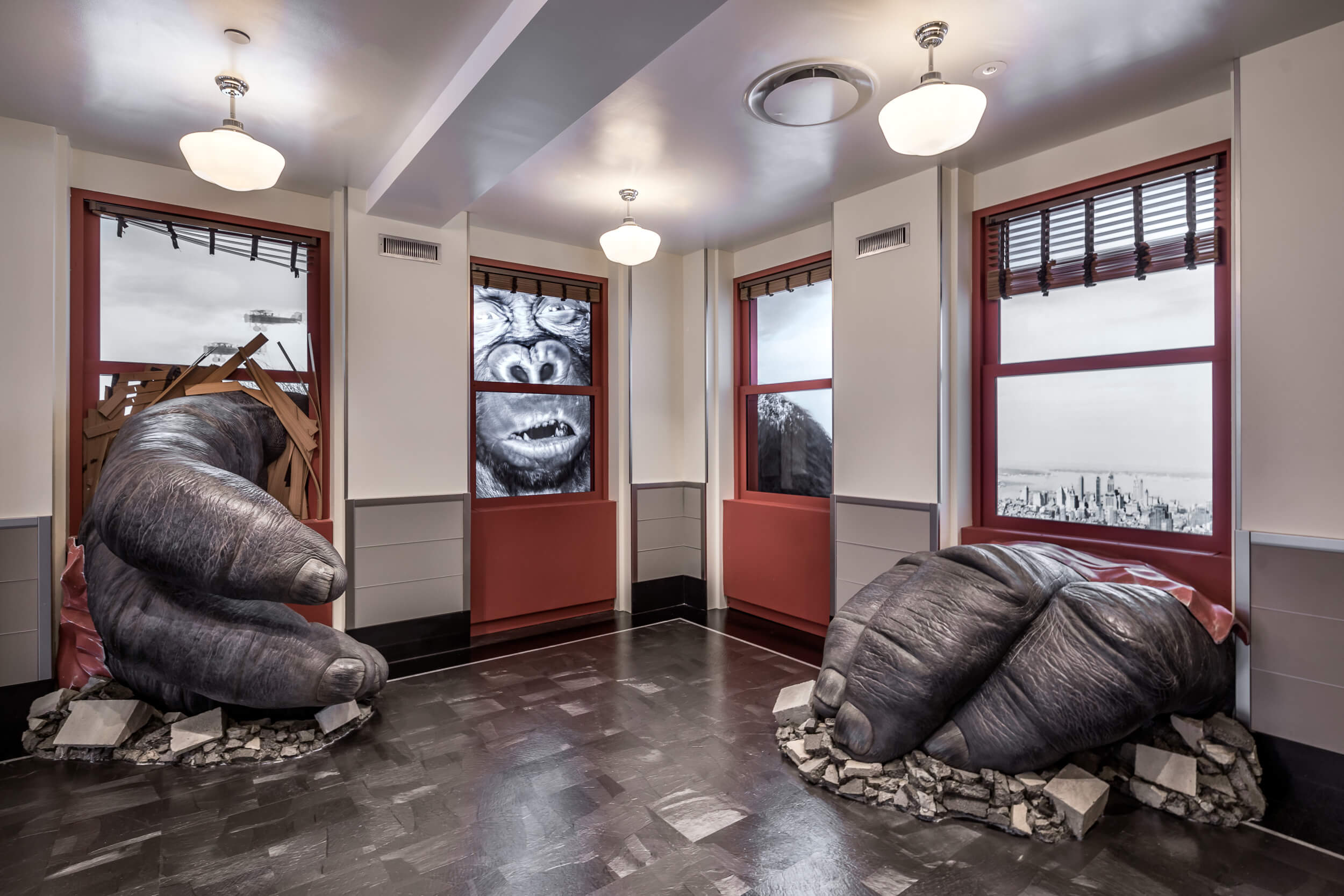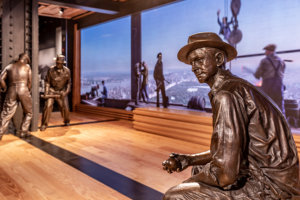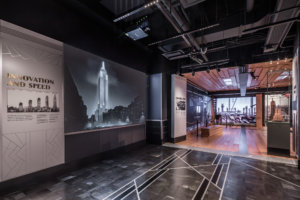The Empire State Building has unveiled a new 10,000-SF museum that takes guests on a journey from the building’s construction to its iconic presence known today.
The Lighting Practice worked closely with Empire State Realty Trust, JLL, THINC, Corgan, Syska Hennessy Group, Skanska Building, Fred Geller Electric, Kubik Maltbie, Intersection, Diversified, and the rest of the project team on the conception and execution of the lighting design for the new second-floor museum. TLP used light to create a visual composition that enlivens the exhibits, draws the visitors’ attention and guides them through the experience. All lighting fixtures in the project use highly efficient and optically precise LED sources that provide a crisp visual appearance with a reduced carbon footprint. Connected to other floors through a fiber optic network, the museum’s lighting system has a level of programming complexity equal to that of the building’s tower lighting. The 10 gallery spaces are individually controlled. Changing lighting intensities are tuned to each space to support the individual’s experience through each immersive and interactive exhibit. TLP’s team led by Principal Al Borden, FIALD, CLD, includes Jonathan Hoyle, Associate Principal, and Chris Hallenbeck, Lighting Designer II.
TLP’s Jonathan Hoyle, Associate Principal, attended the unveiling. “After working on the project for more than three years, it was exciting to be part of the press opening and to watch people interact with and maneuver through the experience we helped to create,” Jon said. “It brought a new life to the work the team put in during design and construction.”
Named the most Instagrammed U.S. landmark, the new galleries tell an authentic story as guests make their way to the one-of-a-kind views from the 86th Floor Observatory.
A new museum debuts inside the Empire State Building
Building Design + Construction | July 2019
This morning, a $165 million, 10,000-sf museum opened on the second floor of the Empire State Building in New York City, completing the second of a four-phase “reimagining” of that building’s Observatory experience, which draws four million visitors annually.
The first phase, which relocated the Observatory’s entrance from Fifth Avenue to 20 West 34th Street, was finished last August and includes a newly designed lobby. Phase three, the reconstruction of the building’s glassed-in 102nd-floor observation deck, should be done by September. Phase four, a renovation of the 80th-floor exhibit space, is being done in partnership with NYC & Company. Its exhibits will encourage visitors to create personalized trip itineraries from the top of the Empire State Building, and abet their choices with recommendations in all five boroughs. Phase four is scheduled for completion in November.
The second-floor museum, open from 8 a.m. to 2 a.m. daily, is a solution to a problem of long queues of visitors waiting for elevators en route to observatories on the 86th and 102nd floors. “They told us that they loved the Observatory, but hated the lines,” says Jean-Yves Ghazi, President of the Empire State Realty Trust, which owns and manages the Empire State Building, and has been working on this renovation for 4½ years. “What we set out to do is to extend the ‘emotional connection’ [of the observatory] for the visitors.”






