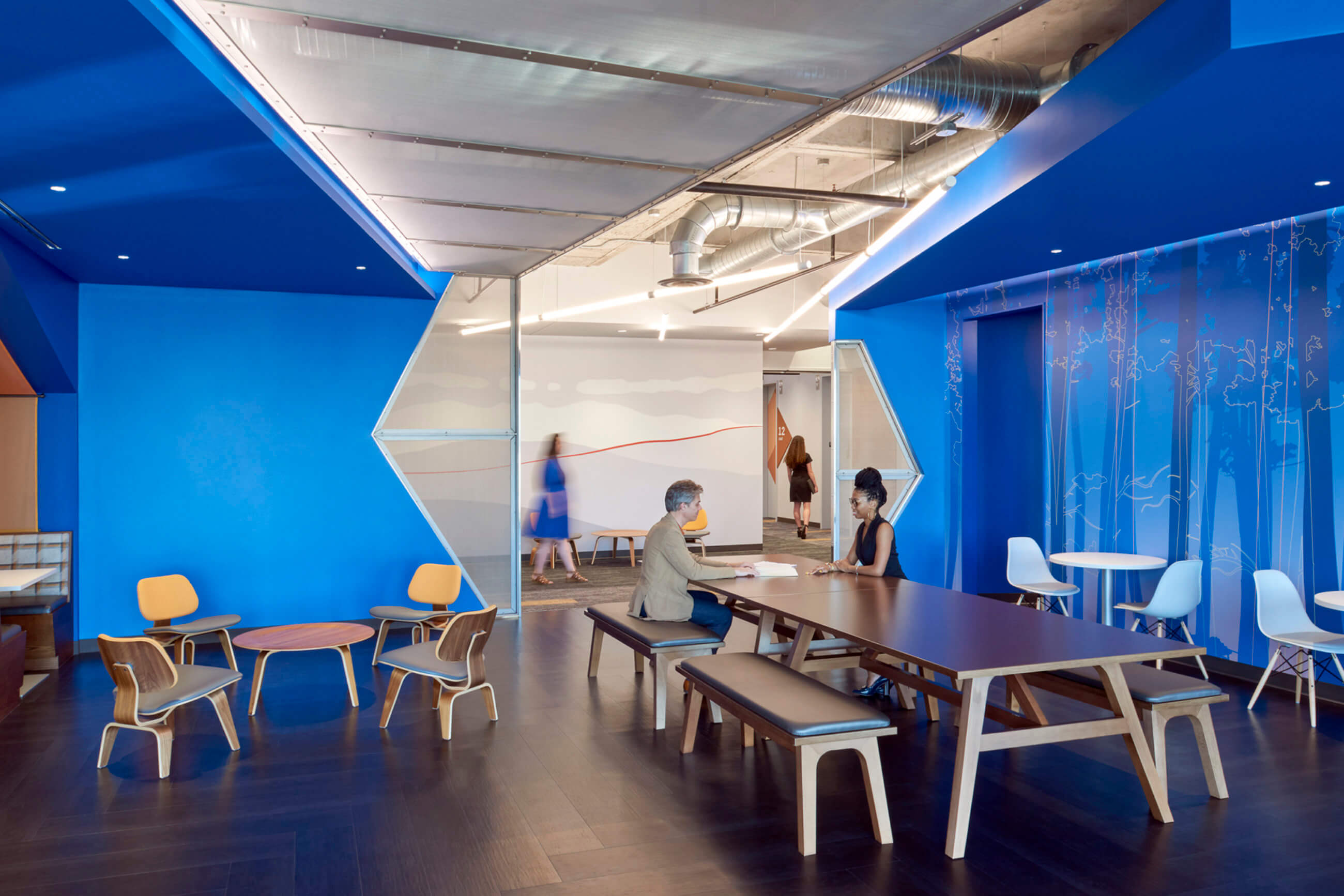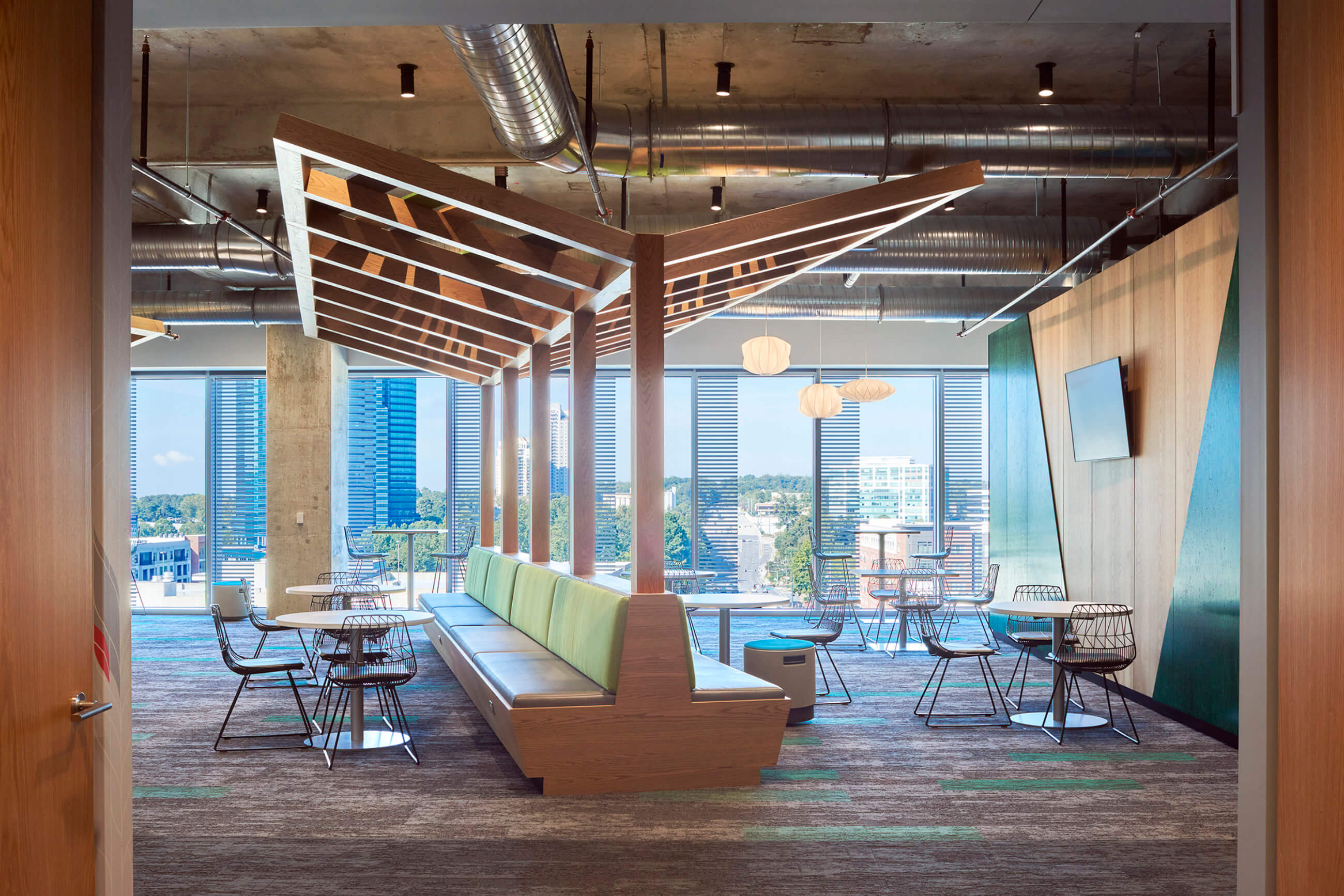Park Center is the second phase of a large corporate campus located in Atlanta, Georgia. The team was tasked with designing both the building’s core, shell, and tenant improvement areas. In addition to lobbies, offices, training, and conferencing areas, the interior spaces include themed amenity areas where the staff can decompress and socialize. The open-to-structure amenity spaces were designed around themes representing the various cultural, historical, and geographical aspects of both the city of Atlanta and the state of Georgia. This challenged the team to develop a consistent design approach so that each space had a cohesive lighting language while still supporting the individual design goals of the space, helping them stand on their own. The client also had requirements for specific light levels due to previous experiences of employees feeling their space was overly lit. The team then designed the open office areas to be on the lower threshold of recommended light levels to balance the amount of daylight contributing to the spaces. An extensive return on investment analysis was completed to determine the best lighting technology for the client’s budget, based on the volume of fixtures, resulting in a mix of LED fixtures and fluorescent troffers.
IES Philadelphia: Merit Award for Interior Lighting Design, 2022
Client
Atlanta Office Investment, LLC






