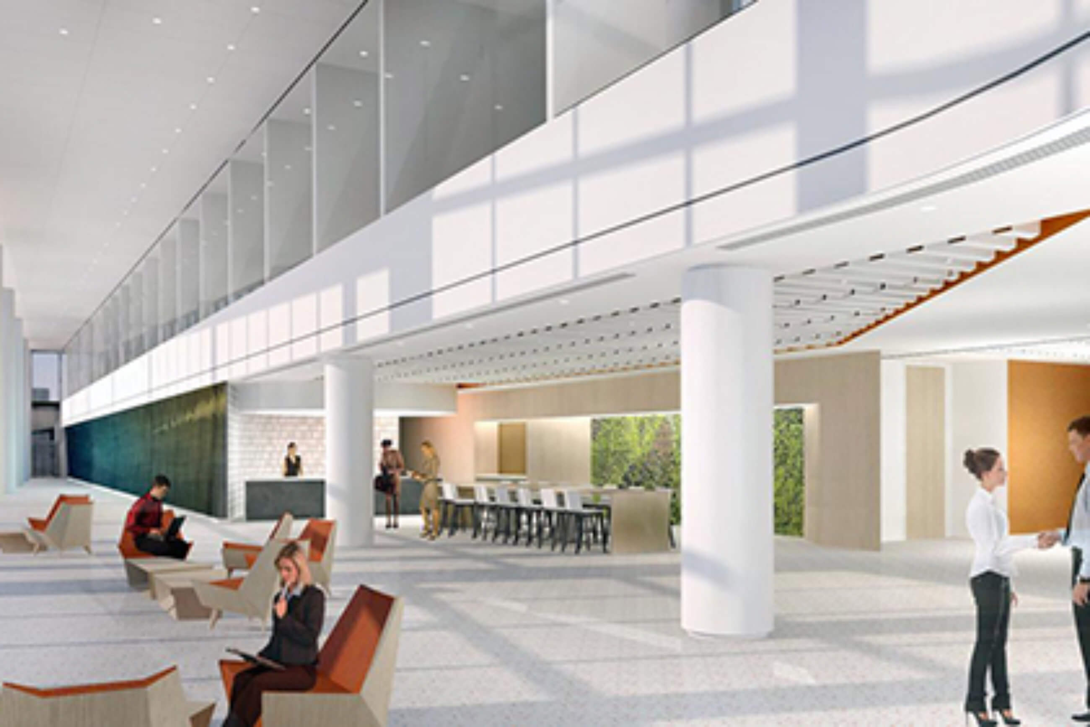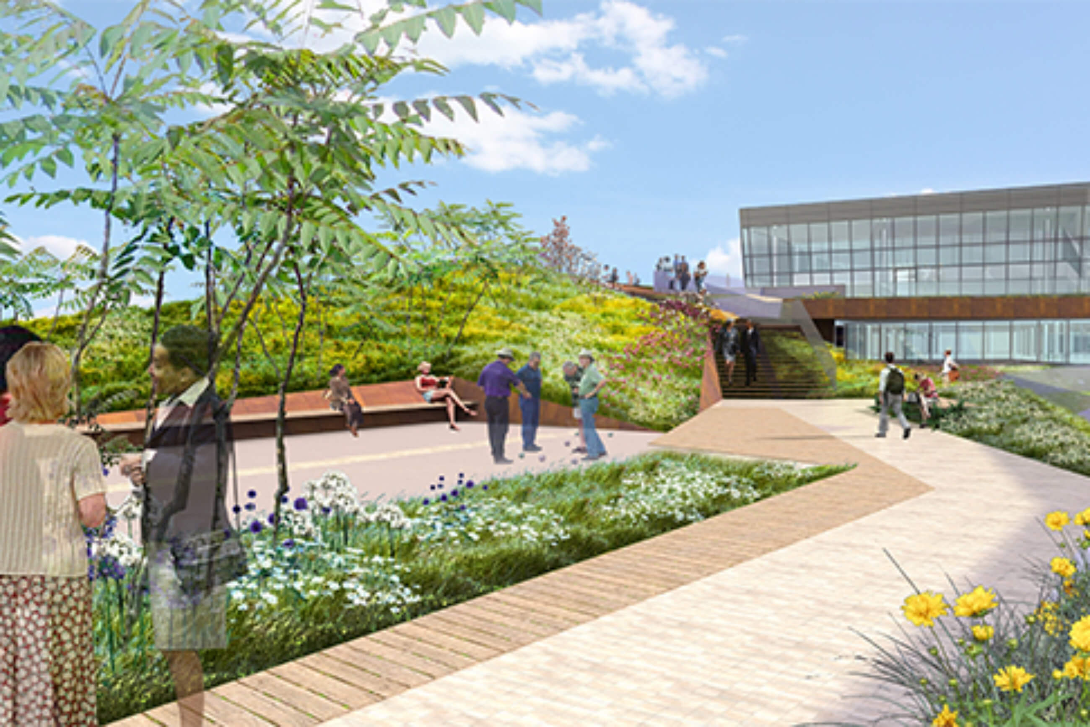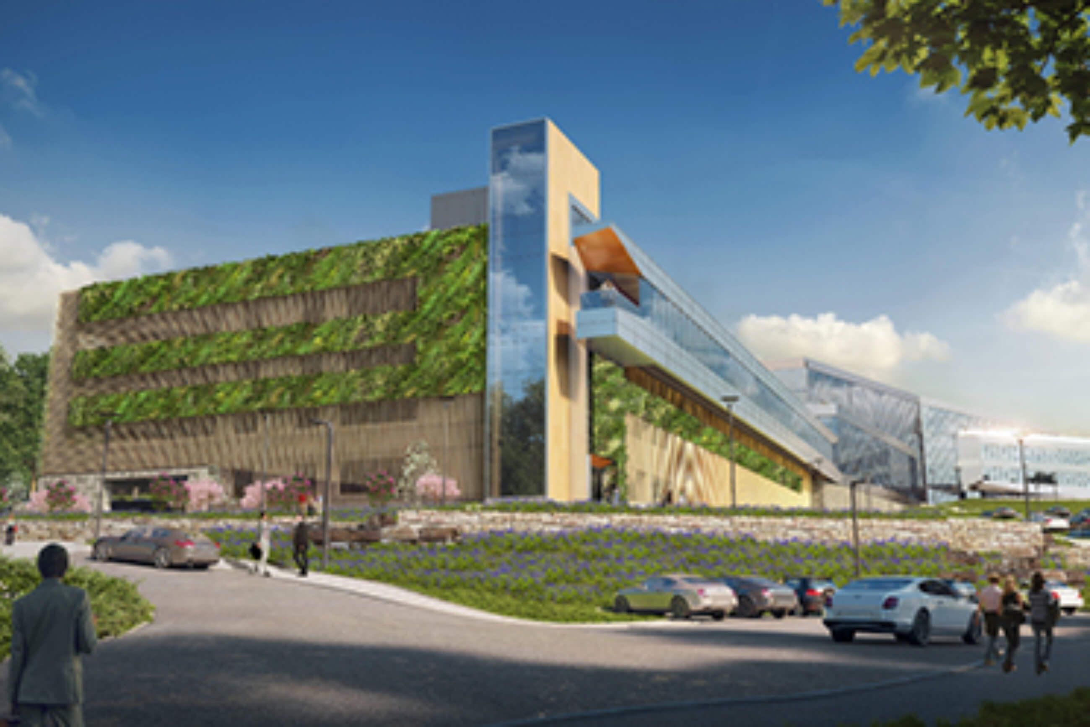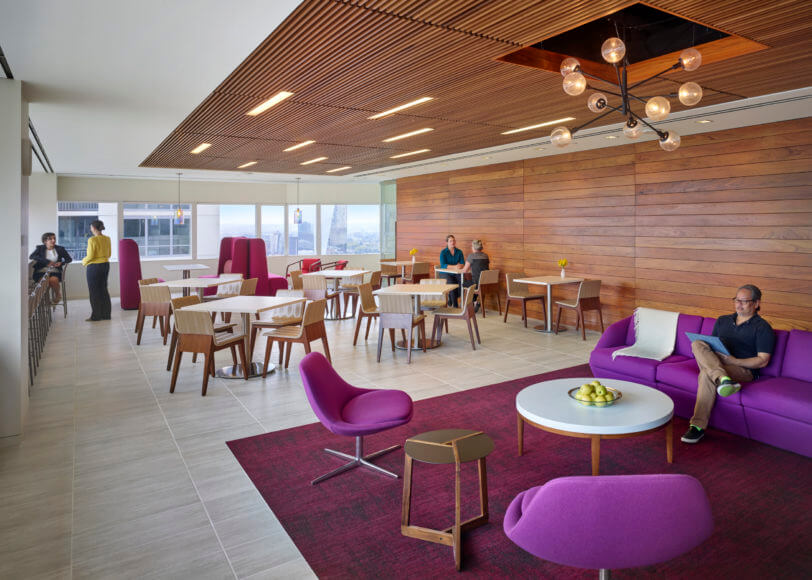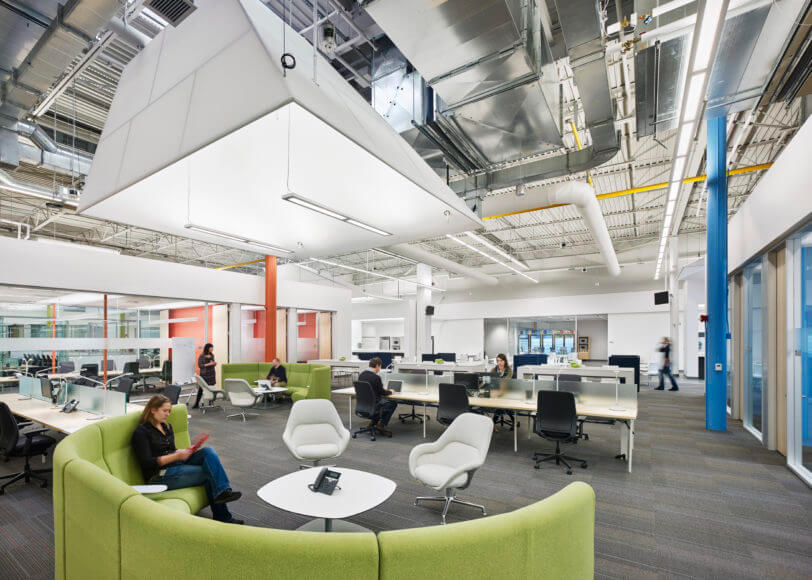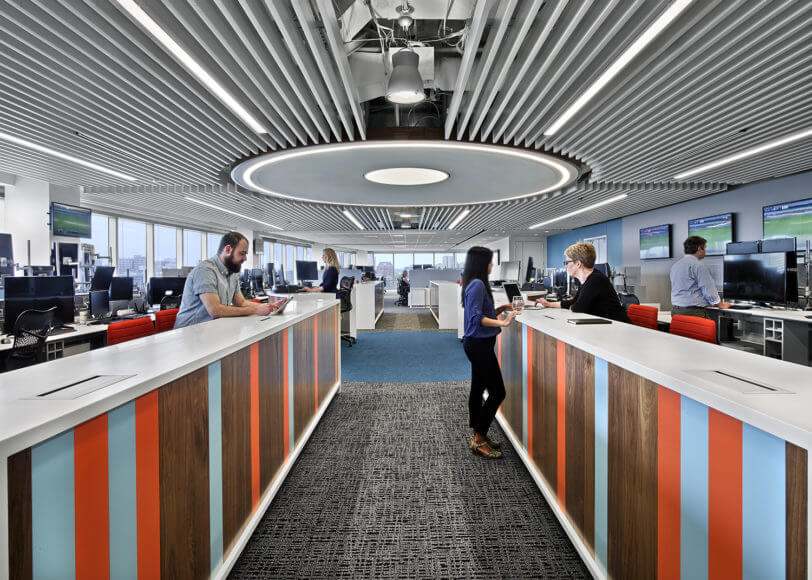Incyte, a biopharmaceutical company, needed to accommodate their growing organization. The company expanded their research facilities, located in their existing 100,000-SF headquarters, and relocated office and amenity spaces to a newly designed 150,000-SF building within their corporate campus. To accommodate additional parking requirements, a connected 355-car parking garage with green roof was also developed. Embracing the owner’s progressive vision, The Lighting Practice employed small aperture sources and integrative coves to create luminous and engaging public spaces. The innovative green roof encourages collaboration outside the office walls. Preserving the nighttime view from the rooftop oasis, The Lighting Practice utilized low-level bollards and integrated handrail lighting to minimize visual disturbance.
Client
Incyte Corporation


