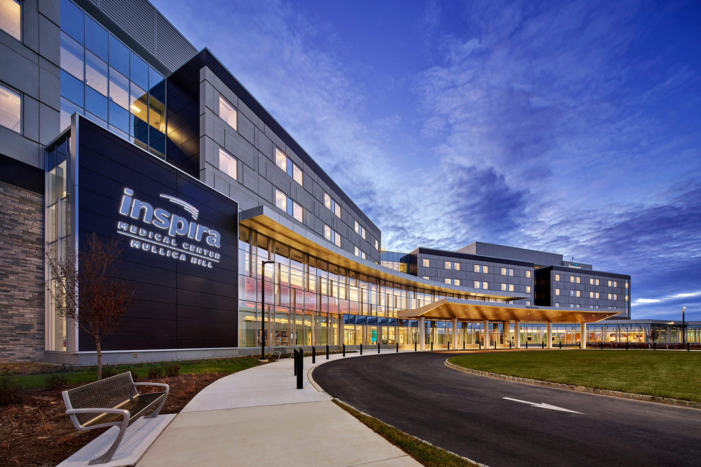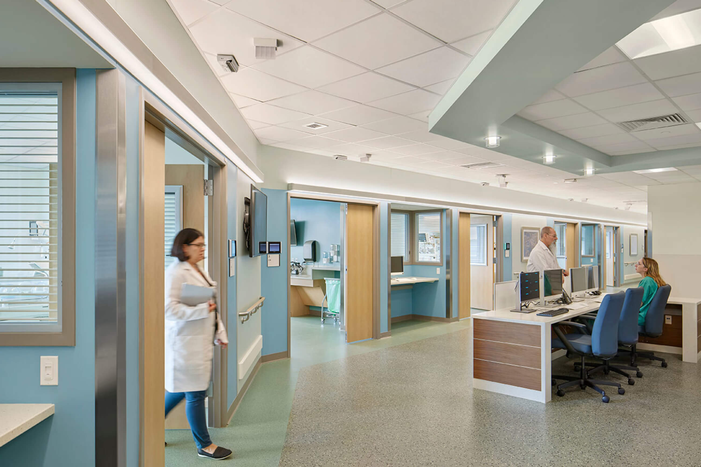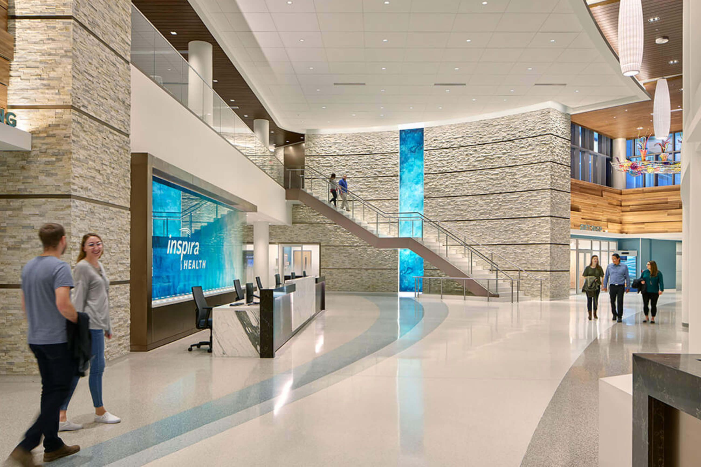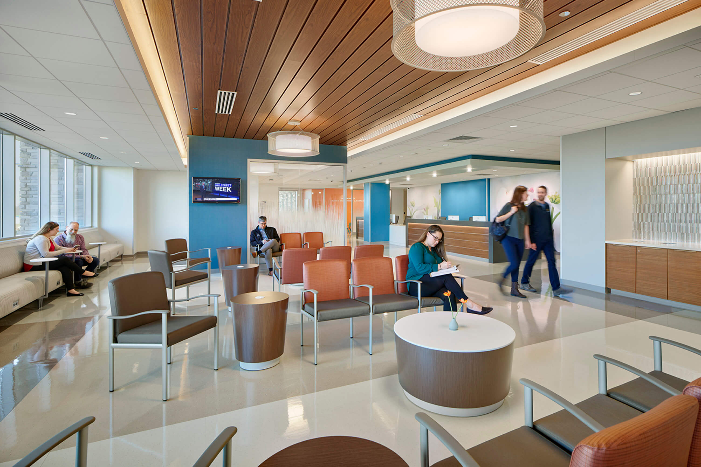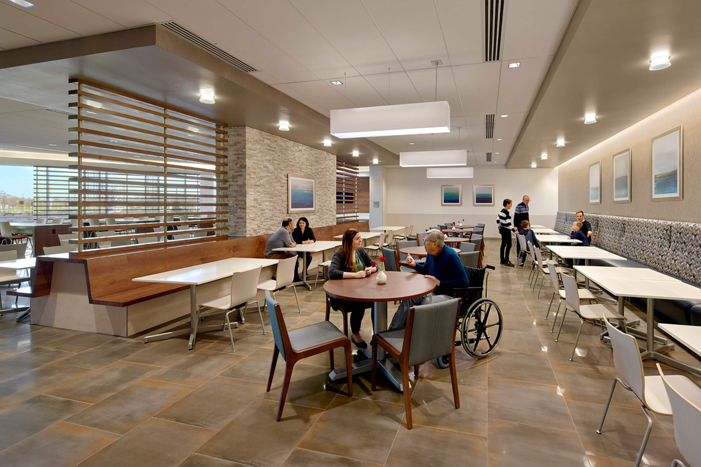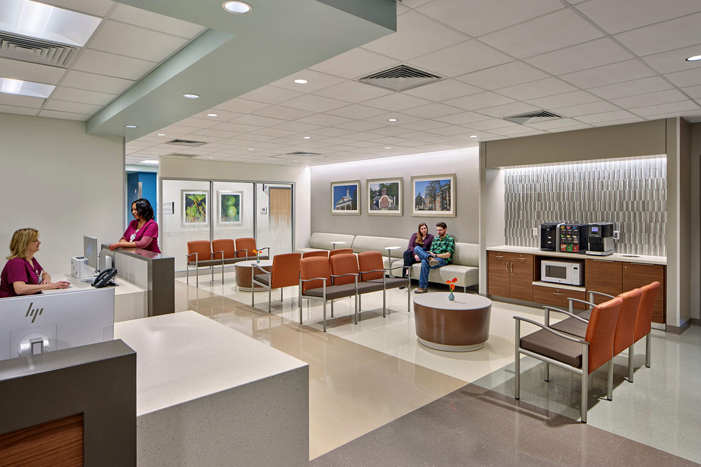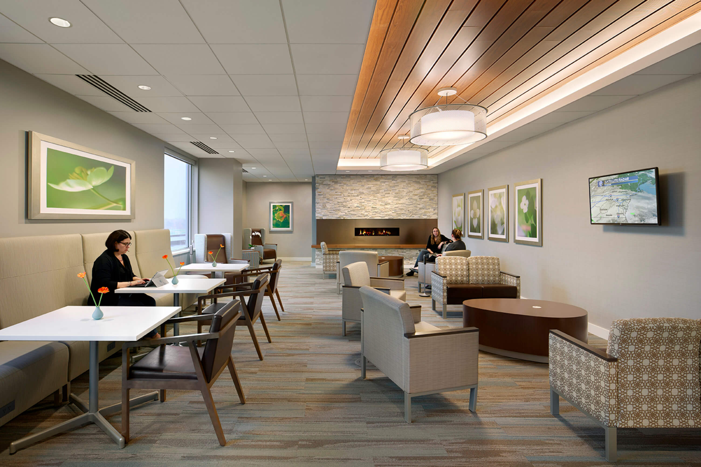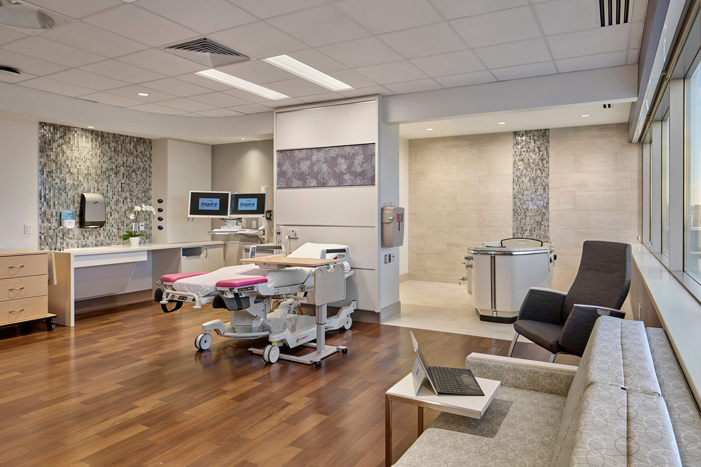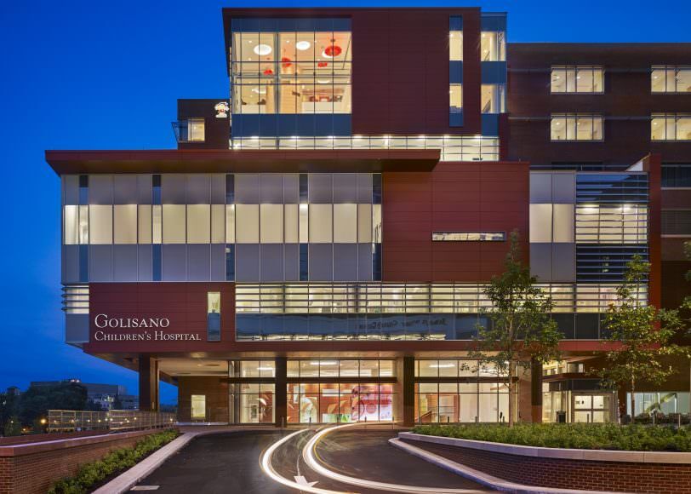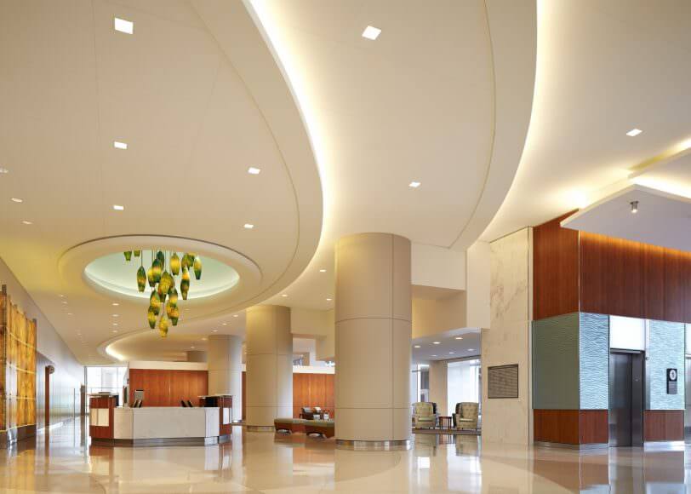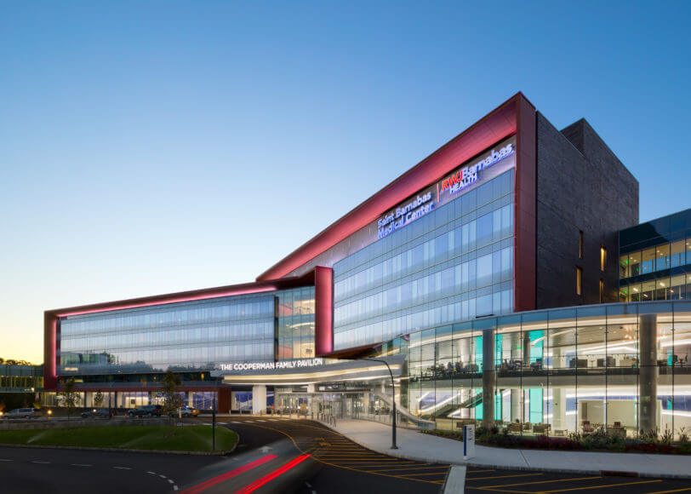Inspira wanted to expand in the community with a new, state-of-the-art hospital. The Lighting Practice, using an Integrated Project Delivery (IPD) process, designed the building’s site and interior lighting with an emphasis on biophilic design, wayfinding, and the well-being of patients, families, and staff. The lighting strategy in the lobby uses layers of integrated light sources to balance the ample daylighting. This includes backlit glass panels, indirect coves to highlight the wood ceiling, and hidden pockets to allow light to cascade down textured walls. Patient rooms creatively use a combination of ‘skylight’ troffers, small aperture downlights and decorative lighting elements for a very functional but hospitality feel. Nurse stations and reception areas enhance wayfinding with integrated millwork lighting and decorative trim downlights. Each clinical space in the hospital supports circadian rhythms with careful selection of color temperature, fixture placement, and dimming.
IES Philadelphia Section: Section Award, 2020
Client
Inspira Health Network
Special features
- Project team utilized an Integrated Project Delivery (IPD) process


