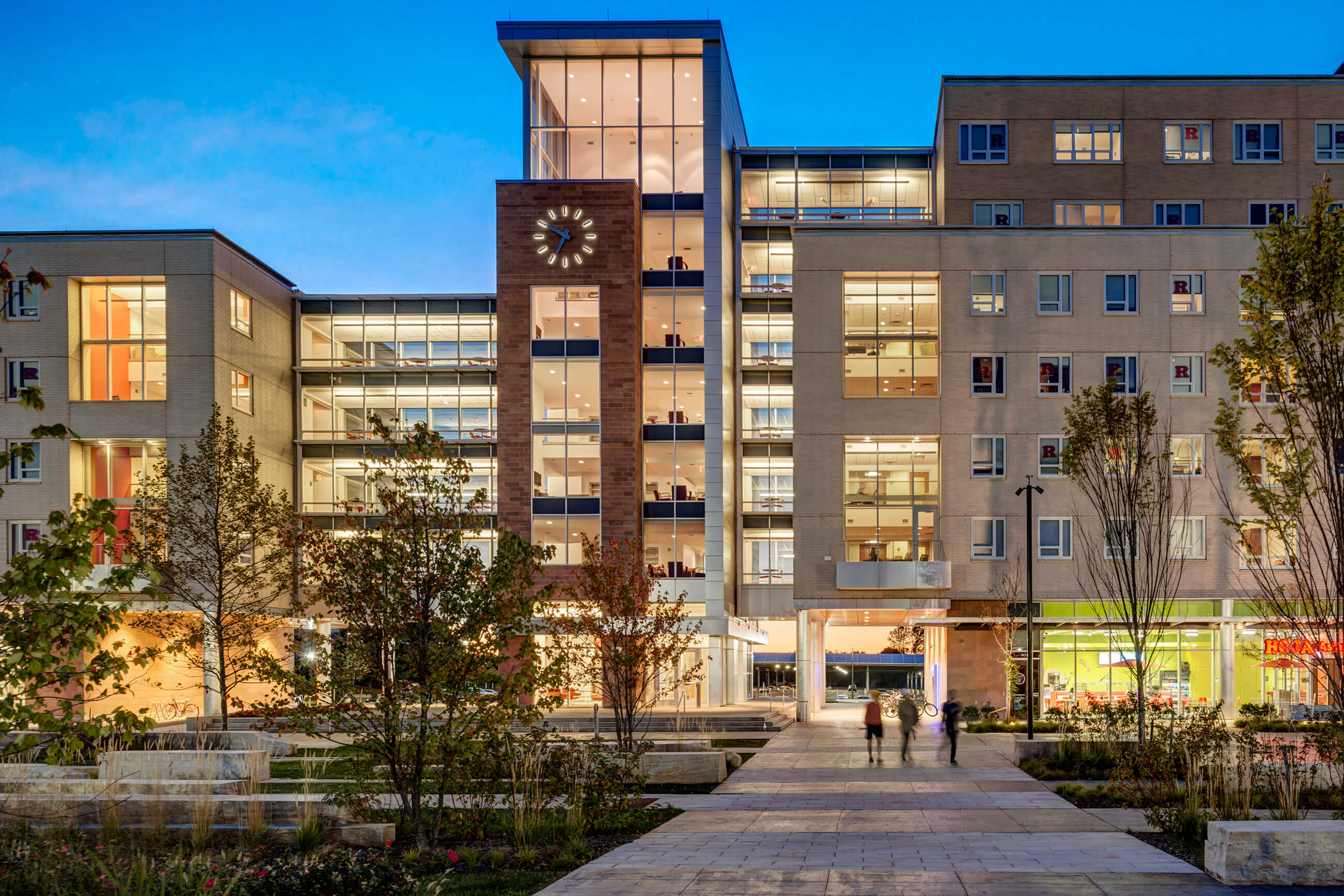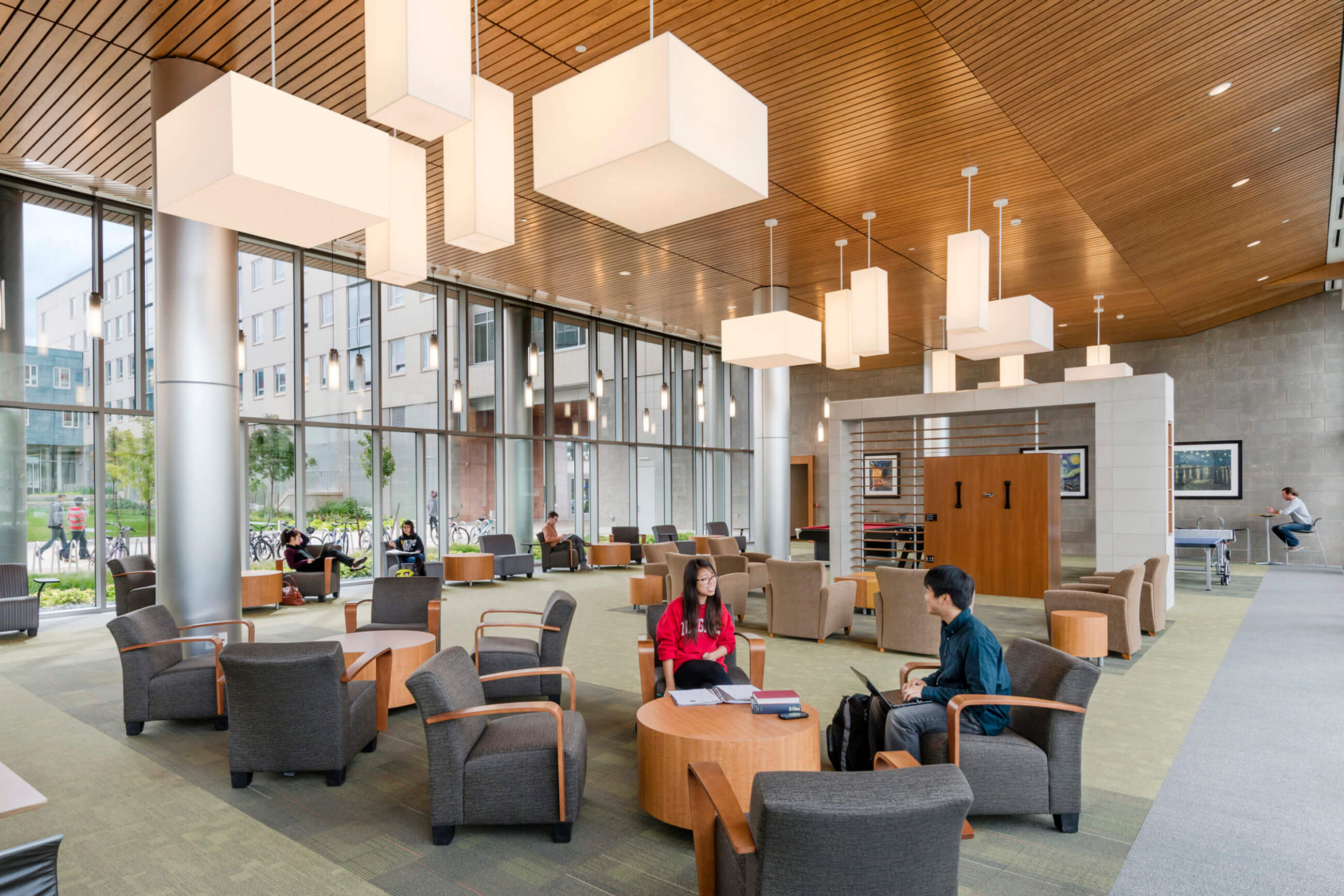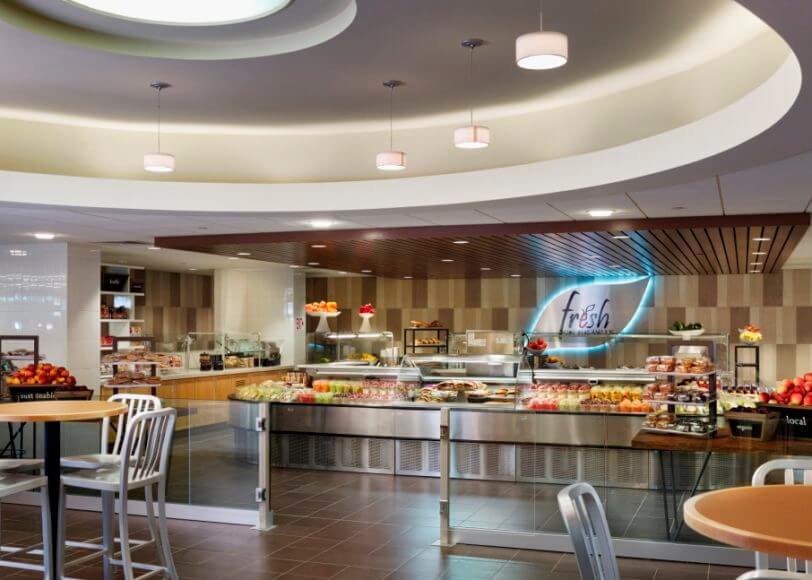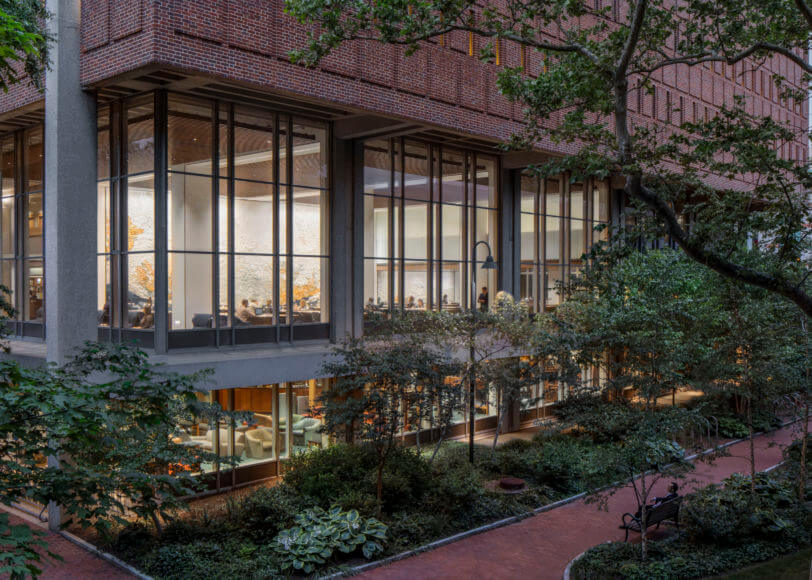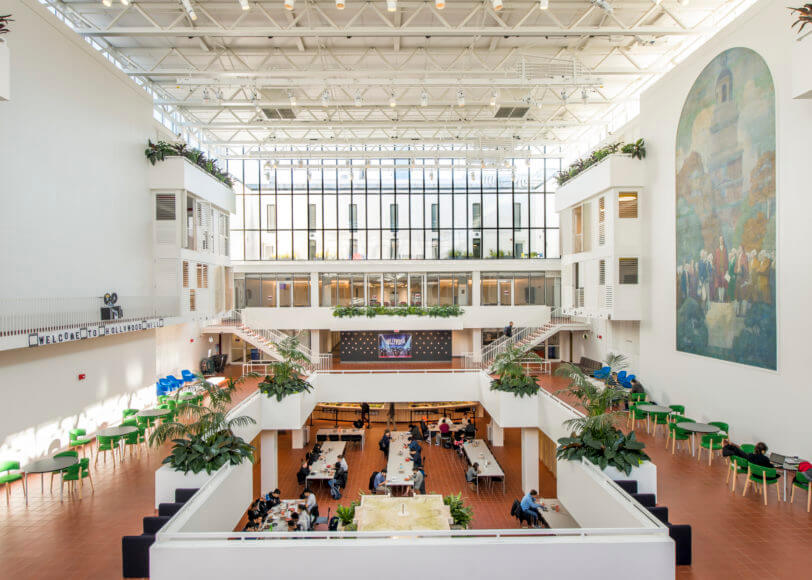Rutgers University Livingston Campus – Student Residence
Piscataway Township, NJ
Rutgers University developed the Livingston Campus in order to serve their growing student population. The new campus has become a modern hub of student life. The 648,000 SF mixed-use development is comprised of three buildings. The buildings feature student apartments, classrooms, study lounges, amenity spaces, retail, and outdoor gathering spaces.
The Lighting Practice designed a system that used lighting to create a unique sense of place and visually connect Livingston Campus to the rest of the University. By uplighting ceilings in the building’s two-story atriums TLP created luminous and inviting spaces for students to gather. The exterior lighting was designed with residential living in mind. TLP specified shielded pedestrian poles to prevent excess light from disturbing student apartments while illuminating pedestrian walkways. Lighting in the community plazas was used to accentuate the dynamic between modern greenscape and hardscape design.
Client
Rutgers University


