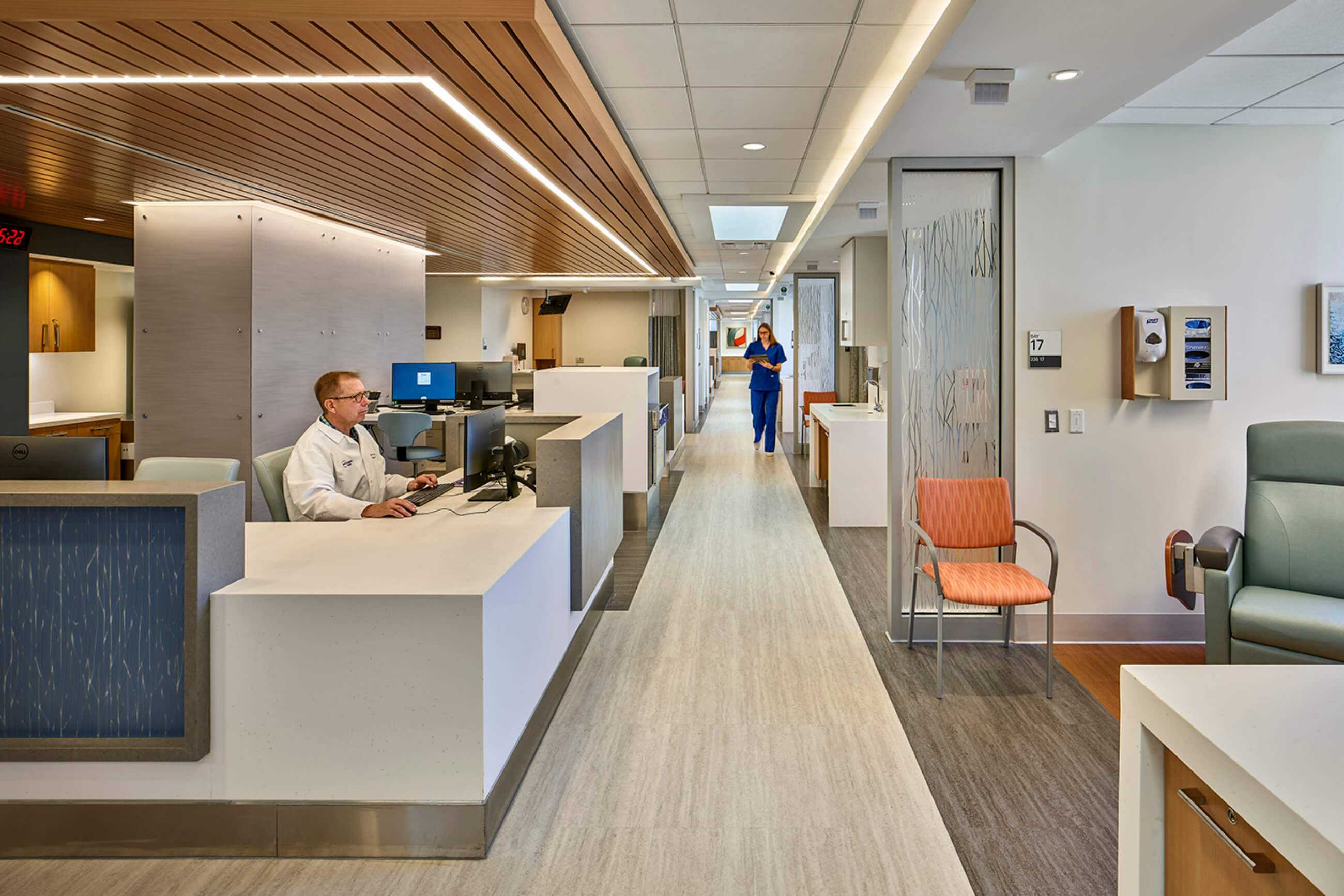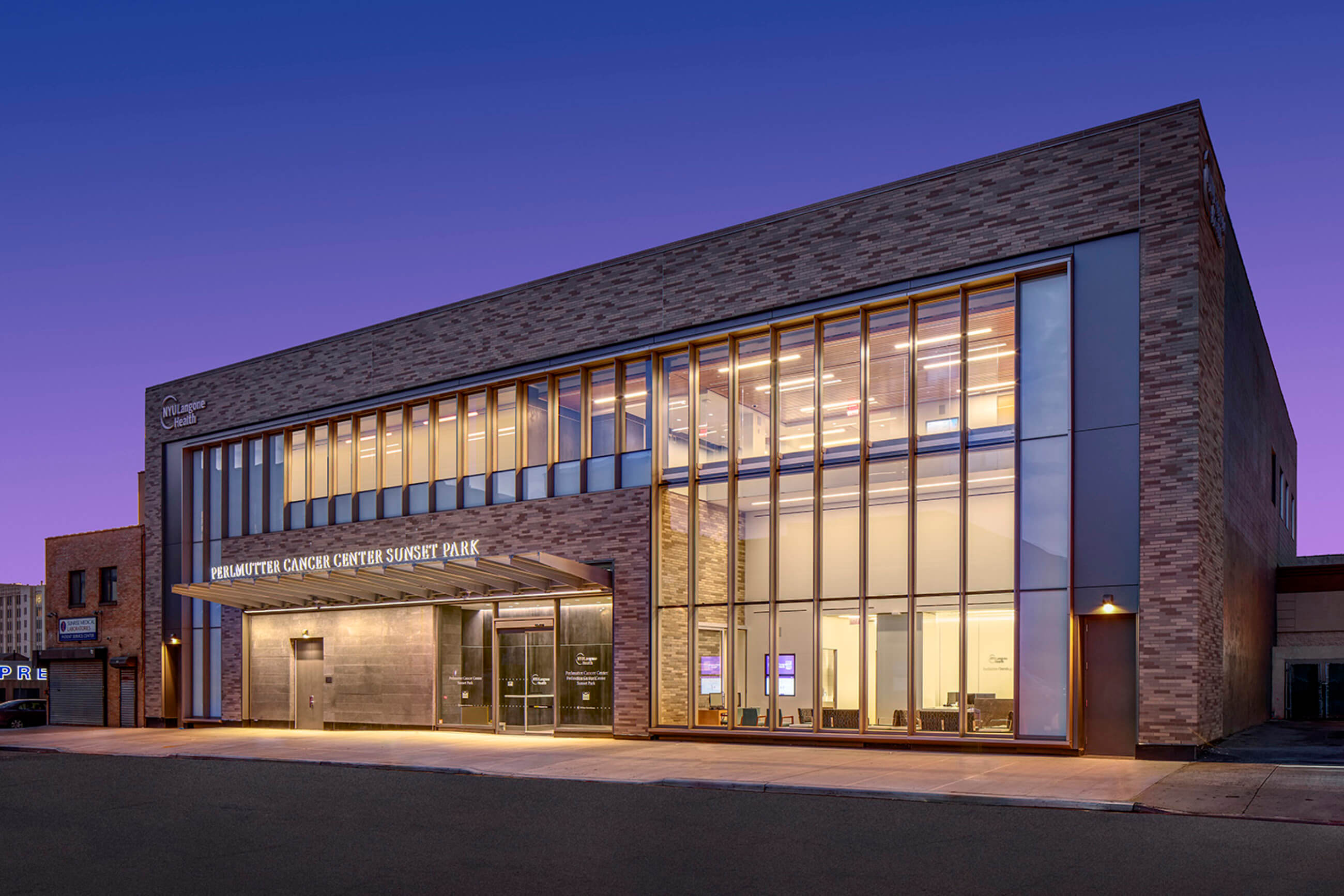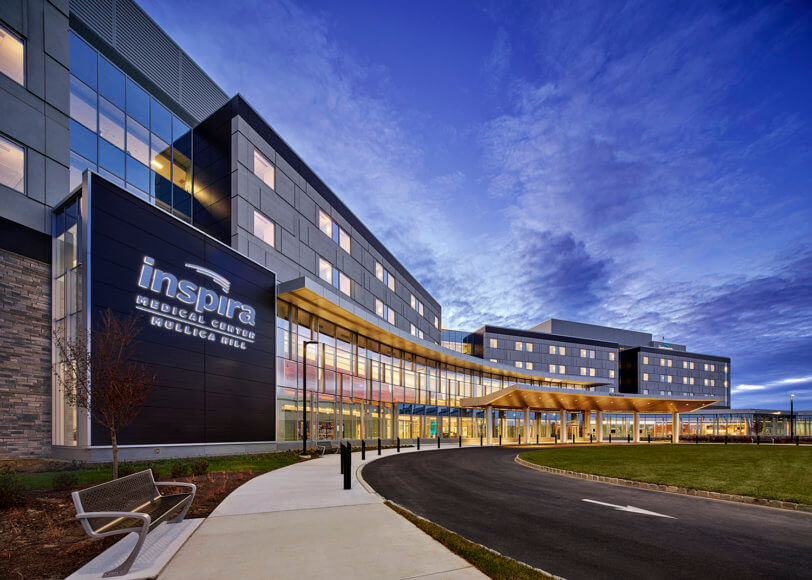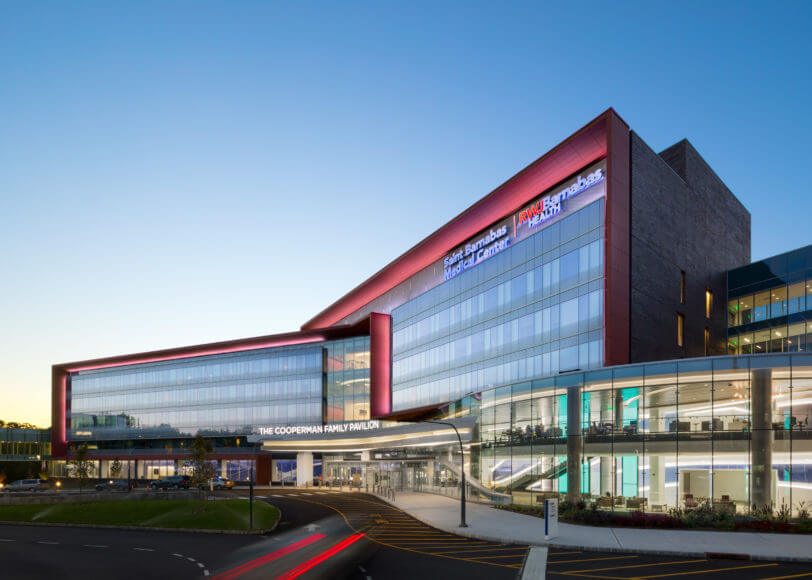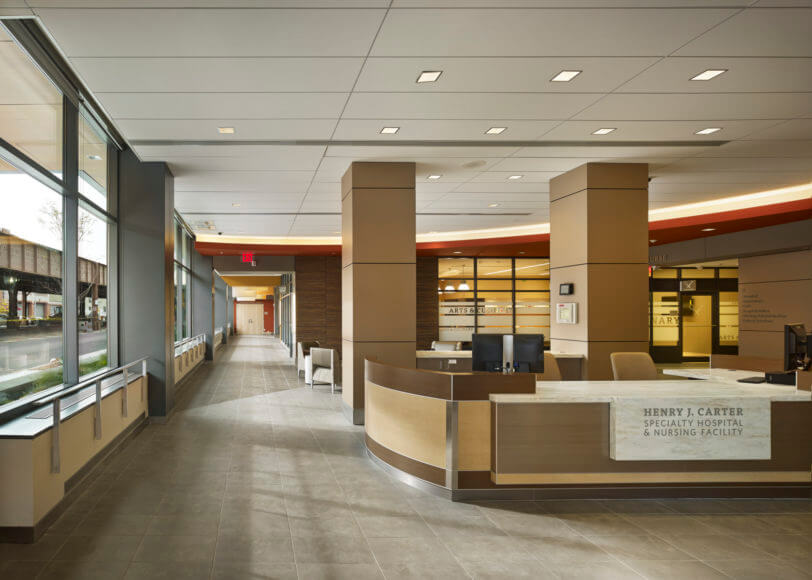NYU Langone Health, Perlmutter Cancer Center
Brooklyn, NY
NYU Langone converted a two-story warehouse into a radiation oncology treatment clinic. The Lighting Practice was tasked with redesigning the building’s interior and exterior lighting to support its new use. Access to daylight was an important factor in the design of the fit-out, so TLP implemented daylight-responsive and user-adjustable controls throughout the project. Glowing slot luminaires, integrated in the wood slat ceiling, enhance the two-story lobby and balance the natural light coming from the full-height glazing. Skylights above the second-floor corridor draw in more daylight and are softly uplit at night. To provide comfortable lighting in the second-floor infusion bays — each of which has its own window — dimmable lights allow patients to control their environment throughout the day.
Client
NYU Langone Health


